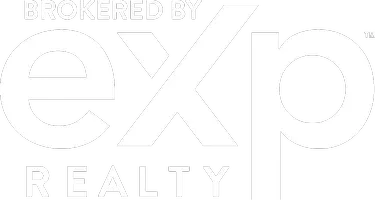267 Livingston DR Raeford, NC 28376

UPDATED:
Key Details
Property Type Single Family Home
Sub Type Single Family Residence
Listing Status Active
Purchase Type For Sale
Square Footage 1,922 sqft
Price per Sqft $156
MLS Listing ID 100521939
Style Wood Frame
Bedrooms 3
Full Baths 2
HOA Y/N No
Year Built 2008
Lot Size 0.460 Acres
Acres 0.46
Lot Dimensions 200x98x200x98
Property Sub-Type Single Family Residence
Source Hive MLS
Property Description
Use it toward new flooring, closing costs, or any updates of your choice. Plus, enjoy added peace of mind with a transferable home warranty included.
Welcome to 267 Livingston Drive—a well-maintained 3-bedroom, 2-bathroom home located just minutes from Ft. Bragg, shopping, and dining in Raeford.
This home features a spacious and functional floor plan with generously sized bedrooms and an extra-large bonus room that can serve as a home office, media room, playroom, or guest suite. The main living areas are designed for comfort and easy flow, making the home ideal for everyday living.
Outside, enjoy a fully fenced backyard with an above-ground pool, a garden area ready for planting, and a storage shed for tools or equipment.
Additional highlights include a transferable home warranty for added peace of mind. This home is move-in ready and conveniently located—schedule your showing today.
Location
State NC
County Hoke
Community Other
Zoning Residential
Direction Turn off of Galatia Church Rd onto Livingston Dr. Property will be the 9th home on the left-hand side of the road.
Location Details Mainland
Rooms
Basement None
Primary Bedroom Level Primary Living Area
Interior
Interior Features Pantry
Heating Electric, Forced Air
Cooling Central Air
Exterior
Parking Features Concrete, Paved
Garage Spaces 2.0
Pool Above Ground
Utilities Available Sewer Connected
Roof Type Shingle
Porch Covered
Building
Story 2
Entry Level Two
Foundation Slab
Sewer County Sewer
New Construction No
Schools
Elementary Schools Don D. Steed
Middle Schools West Hoke
High Schools Hoke County
Others
Tax ID 494750301146
Acceptable Financing Cash, Conventional, FHA, VA Loan
Listing Terms Cash, Conventional, FHA, VA Loan
Virtual Tour https://my.matterport.com/show/?m=mtBkBooxB17

GET MORE INFORMATION





