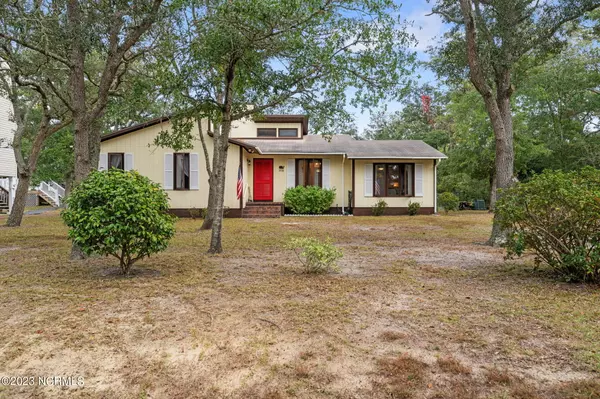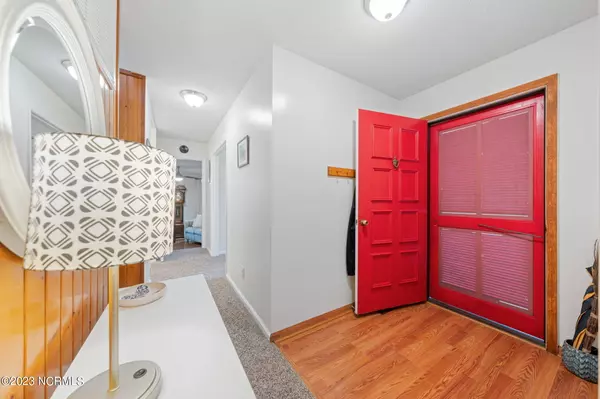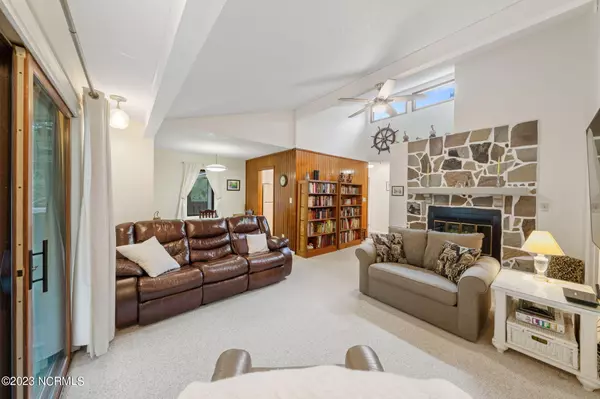112 SE 78th ST Oak Island, NC 28465
UPDATED:
12/10/2024 08:58 PM
Key Details
Property Type Single Family Home
Sub Type Single Family Residence
Listing Status Active
Purchase Type For Sale
Square Footage 1,608 sqft
Price per Sqft $434
Subdivision Not In Subdivision
MLS Listing ID 100418360
Style Wood Frame
Bedrooms 2
Full Baths 1
HOA Y/N No
Originating Board Hive MLS
Year Built 1981
Annual Tax Amount $2,197
Lot Size 8,930 Sqft
Acres 0.2
Lot Dimensions 74 x 120 x 74 x 120
Property Description
Location
State NC
County Brunswick
Community Not In Subdivision
Zoning R7
Direction East Oak Island Drive Turn Left (Beach Side), House is about half way down on the left
Location Details Mainland
Rooms
Other Rooms Shower
Basement Crawl Space, None
Primary Bedroom Level Primary Living Area
Interior
Interior Features Master Downstairs, Vaulted Ceiling(s), Ceiling Fan(s)
Heating Electric, Heat Pump
Cooling Central Air
Flooring LVT/LVP, Carpet, Vinyl, Wood
Appliance Stove/Oven - Electric, Refrigerator, Microwave - Built-In, Dishwasher
Laundry Inside
Exterior
Parking Features Unpaved, Off Street
Roof Type Shingle
Porch Deck, Patio, Porch, Screened
Building
Story 1
Entry Level One
Sewer Municipal Sewer
Water Municipal Water
New Construction No
Schools
Elementary Schools Belville
Middle Schools South Brunswick
High Schools South Brunswick
Others
Tax ID 250cn02401
Acceptable Financing Cash, Conventional, FHA
Listing Terms Cash, Conventional, FHA
Special Listing Condition None





