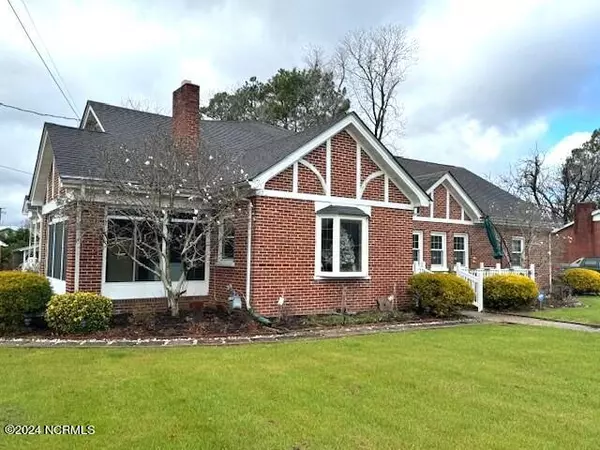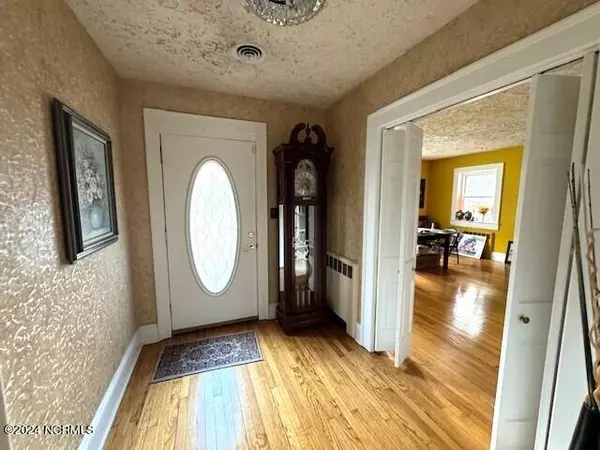400 S Catherine Creek RD Ahoskie, NC 27910
UPDATED:
10/14/2024 09:18 AM
Key Details
Property Type Single Family Home
Sub Type Single Family Residence
Listing Status Active
Purchase Type For Sale
Square Footage 2,718 sqft
Price per Sqft $91
Subdivision Not In Subdivision
MLS Listing ID 100427330
Style Wood Frame
Bedrooms 3
Full Baths 2
HOA Y/N No
Originating Board North Carolina Regional MLS
Year Built 1947
Annual Tax Amount $2,812
Lot Size 0.460 Acres
Acres 0.46
Lot Dimensions 140 x 150
Property Description
Location
State NC
County Hertford
Community Not In Subdivision
Zoning R-10
Direction In Ahoskie, take Main St W. to Catherine Creek Road. Turn right onto Catherine Creek Rd. Home is on the right.
Location Details Mainland
Rooms
Basement None
Primary Bedroom Level Primary Living Area
Interior
Interior Features Master Downstairs, Ceiling Fan(s)
Heating Gas Pack, Fireplace(s), Natural Gas
Cooling Central Air
Flooring Laminate, Vinyl
Appliance Washer, Refrigerator, Range, Dryer, Dishwasher
Laundry Hookup - Dryer, Laundry Closet, Washer Hookup
Exterior
Parking Features Concrete, Circular Driveway, Off Street
Garage Spaces 2.0
Carport Spaces 1
Waterfront Description None
Roof Type Composition
Porch Porch
Building
Story 1
Entry Level One
Foundation Brick/Mortar
Sewer Municipal Sewer
Water Municipal Water
New Construction No
Schools
Elementary Schools Bearfield Primary School
Middle Schools Hertford County Middle School
High Schools Hertford County High
Others
Tax ID 5992-56-4696
Acceptable Financing Cash, Conventional, FHA, VA Loan
Listing Terms Cash, Conventional, FHA, VA Loan
Special Listing Condition None





