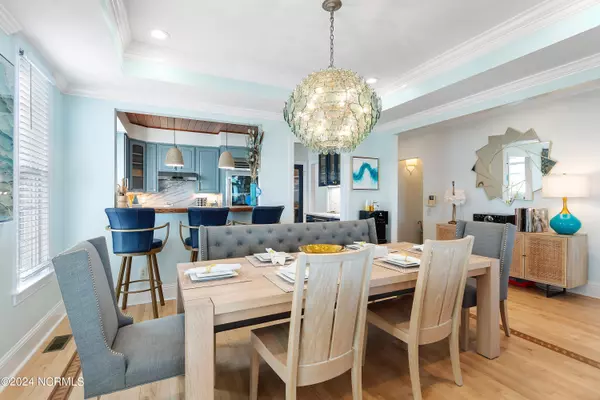610 Trails End RD Wilmington, NC 28409
UPDATED:
12/15/2024 07:36 AM
Key Details
Property Type Single Family Home
Sub Type Single Family Residence
Listing Status Active
Purchase Type For Sale
Square Footage 4,517 sqft
Price per Sqft $663
Subdivision Trails End
MLS Listing ID 100436741
Style Wood Frame
Bedrooms 5
Full Baths 4
Half Baths 1
HOA Y/N No
Originating Board Hive MLS
Year Built 1998
Annual Tax Amount $6,993
Lot Size 0.352 Acres
Acres 0.35
Lot Dimensions 306x50x267x31x74x19
Property Description
The primary bedroom serves as a tranquil haven, complete with hidden closets and a luxury bath adorned with custom blackout curtains. An expansive fourth-level extra suite, featuring a steam shower, provides ample space for entertaining guests, while a west-facing sunset porch off the guest suite promises unparalleled relaxation. Outside, discover a 400-year-old live oak tree shading the low country backyard, where a gazebo and new firepit area invite leisurely gatherings. Lounge by the water on the remarkable deck, which cantilevers over the bulkhead and adjacent floating docks.
Boating enthusiasts will appreciate the two large deep-water boat slips, enhanced by a new 10,000 lb. boat lift. With ample parking for up to 10 cars and meticulous renovations both inside and out, this remarkable property ensures a lifestyle of unparalleled luxury and coastal charm, leaving no stone unturned in delivering an exceptional living experience.
Location
State NC
County New Hanover
Community Trails End
Zoning R-15
Direction Oleander Drive to Pine Grove Drive. Continue on Pine Grove. Turn right onto Masonboro Loop Road. Turn left on Trails End. The property is located on the Right at the end of Trails End.
Location Details Mainland
Rooms
Other Rooms Shower, Gazebo
Basement None
Primary Bedroom Level Non Primary Living Area
Interior
Interior Features Mud Room, 9Ft+ Ceilings, Ceiling Fan(s), Elevator, Pantry, Walk-in Shower, Wet Bar, Walk-In Closet(s)
Heating Fireplace Insert, Electric, Heat Pump
Cooling Central Air
Flooring Carpet, Wood
Fireplaces Type Gas Log
Fireplace Yes
Window Features Thermal Windows,Blinds
Appliance Water Softener, Vent Hood, Stove/Oven - Gas, Self Cleaning Oven, Refrigerator, Microwave - Built-In, Ice Maker, Disposal, Dishwasher
Laundry Laundry Closet
Exterior
Exterior Feature Outdoor Shower, Irrigation System, Gas Logs
Parking Features See Remarks, Paved
Garage Spaces 2.0
Utilities Available Municipal Sewer Available
Waterfront Description Boat Lift,Bulkhead,Deeded Water Access,Deeded Waterfront,ICW View
View Water
Roof Type Shingle
Porch Covered, Deck
Building
Story 4
Entry Level Three Or More
Foundation Other
Water Well
Structure Type Outdoor Shower,Irrigation System,Gas Logs
New Construction No
Schools
Elementary Schools Masonboro Elementary
Middle Schools Myrtle Grove
High Schools Hoggard
Others
Tax ID R07214-003-010-000
Acceptable Financing Cash, Conventional
Listing Terms Cash, Conventional
Special Listing Condition None





