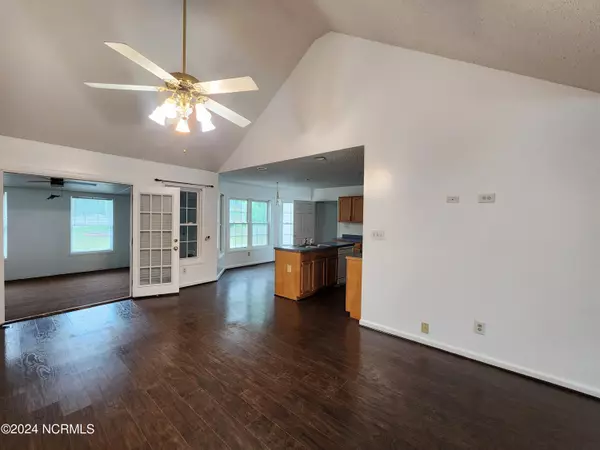47 Terrell LN Clinton, NC 28328
UPDATED:
09/11/2024 09:22 AM
Key Details
Property Type Single Family Home
Sub Type Single Family Residence
Listing Status Active Under Contract
Purchase Type For Sale
Square Footage 1,599 sqft
Price per Sqft $175
Subdivision Miry Creek
MLS Listing ID 100453529
Style Wood Frame
Bedrooms 3
Full Baths 2
HOA Y/N No
Originating Board North Carolina Regional MLS
Year Built 2002
Annual Tax Amount $1,198
Lot Size 0.390 Acres
Acres 0.39
Lot Dimensions x
Property Description
Location
State NC
County Sampson
Community Miry Creek
Zoning R6
Direction Enter Miry Creek. Turn Left on Terrell lane. Home is on the left.
Location Details Mainland
Rooms
Basement Crawl Space
Primary Bedroom Level Primary Living Area
Interior
Interior Features Master Downstairs, Vaulted Ceiling(s), Ceiling Fan(s), Eat-in Kitchen, Walk-In Closet(s)
Heating Heat Pump, Electric, Propane
Cooling Central Air
Flooring Carpet, Laminate
Appliance Cooktop - Electric
Exterior
Parking Features Attached, Concrete
Garage Spaces 2.0
Roof Type Architectural Shingle
Porch Porch, Wrap Around
Building
Story 1
Entry Level One
Sewer Septic On Site
Water Municipal Water
New Construction No
Schools
Elementary Schools Sampson
Middle Schools Sampson
High Schools Sampson
Others
Tax ID 12018373034
Acceptable Financing Cash, Conventional, FHA, USDA Loan, VA Loan
Listing Terms Cash, Conventional, FHA, USDA Loan, VA Loan
Special Listing Condition None





