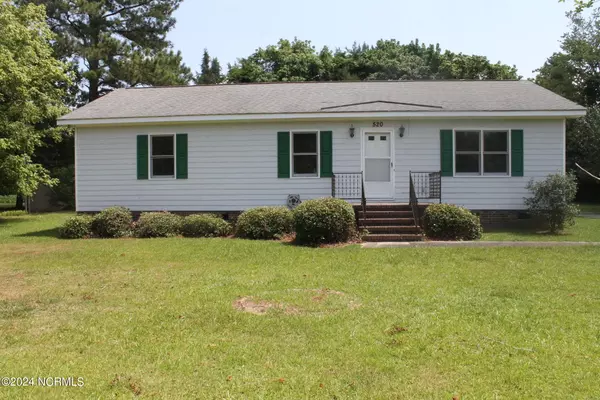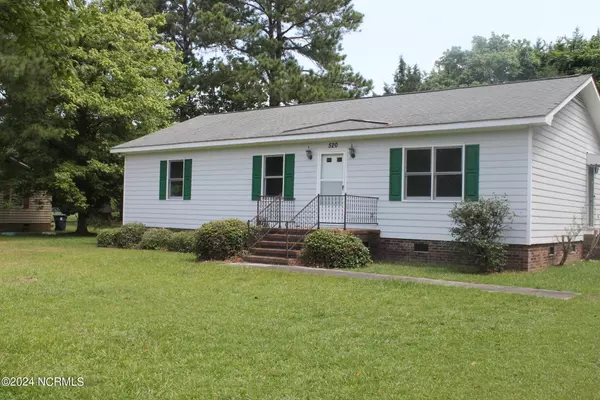520 Sunset TER Whiteville, NC 28472
UPDATED:
01/09/2025 10:24 PM
Key Details
Property Type Single Family Home
Sub Type Single Family Residence
Listing Status Pending
Purchase Type For Sale
Square Footage 1,400 sqft
Price per Sqft $135
Subdivision Not In Subdivision
MLS Listing ID 100453949
Style Wood Frame
Bedrooms 3
Full Baths 2
HOA Y/N No
Originating Board Hive MLS
Year Built 1990
Annual Tax Amount $2,587
Lot Size 0.460 Acres
Acres 0.46
Lot Dimensions 122x163x125x186
Property Sub-Type Single Family Residence
Property Description
Location
State NC
County Columbus
Community Not In Subdivision
Zoning Residential
Direction Take Chadbourn Hwy turn right onto Sunset Terrace Rd. Home located on the right
Location Details Mainland
Rooms
Primary Bedroom Level Primary Living Area
Interior
Interior Features Ceiling Fan(s)
Heating Electric, Forced Air
Cooling Central Air
Flooring LVT/LVP, Carpet
Fireplaces Type None
Fireplace No
Window Features Blinds
Appliance Stove/Oven - Electric, Dishwasher
Exterior
Parking Features On Site
Roof Type Shingle
Porch Deck
Building
Story 1
Entry Level One
Foundation Brick/Mortar
Sewer Septic On Site
New Construction No
Schools
Elementary Schools Whiteville Primary School
Middle Schools Central Middle School
High Schools Whiteville High School
Others
Tax ID 0281.01-15-3579.000
Acceptable Financing Cash, Conventional, FHA, USDA Loan, VA Loan
Listing Terms Cash, Conventional, FHA, USDA Loan, VA Loan
Special Listing Condition None





