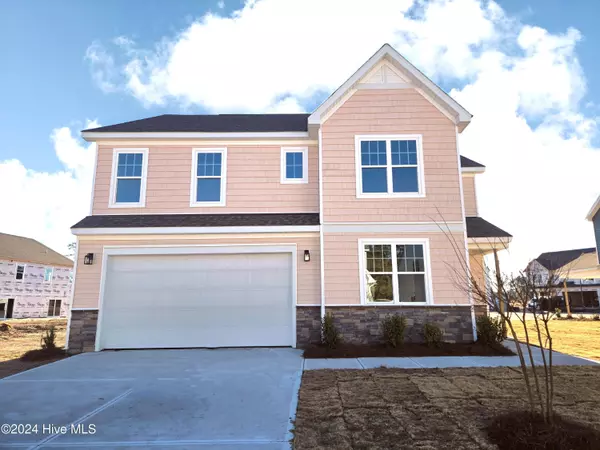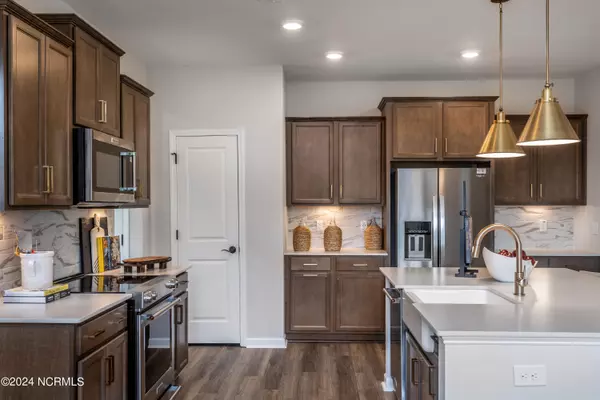1059 Ben Thomas Dr. Ne, # 111 Leland, NC 28451
UPDATED:
01/13/2025 06:22 PM
Key Details
Property Type Single Family Home
Sub Type Single Family Residence
Listing Status Active
Purchase Type For Sale
Square Footage 2,525 sqft
Price per Sqft $158
Subdivision Coastal Haven
MLS Listing ID 100454395
Style Wood Frame
Bedrooms 3
Full Baths 2
Half Baths 1
HOA Fees $420
HOA Y/N Yes
Originating Board Hive MLS
Year Built 2024
Lot Size 0.256 Acres
Acres 0.26
Lot Dimensions 130 x 50 x 180 x 50
Property Description
Location
State NC
County Brunswick
Community Coastal Haven
Zoning CO-RR
Direction From Wilmington - Take US-76 towards Leland. Turn right onto Mt Misery Rd NE. McKee Homes sign will be in 1.5 miles on the left on Opportunity Dr.
Location Details Mainland
Rooms
Primary Bedroom Level Non Primary Living Area
Interior
Interior Features 9Ft+ Ceilings, Tray Ceiling(s), Ceiling Fan(s), Pantry
Heating Electric, Heat Pump
Cooling Central Air
Flooring Carpet, Laminate, Tile, Vinyl
Fireplaces Type None
Fireplace No
Appliance Stove/Oven - Electric, Microwave - Built-In, Disposal, Dishwasher
Laundry Hookup - Dryer, Washer Hookup
Exterior
Parking Features Concrete, Paved
Garage Spaces 2.0
Roof Type Architectural Shingle
Porch Covered, Porch
Building
Story 2
Entry Level Two
Foundation Slab
Sewer Municipal Sewer
Water Municipal Water
New Construction Yes
Schools
Elementary Schools Lincoln
Middle Schools Leland
High Schools North Brunswick
Others
Acceptable Financing Cash, Conventional, FHA, VA Loan
Listing Terms Cash, Conventional, FHA, VA Loan
Special Listing Condition None





