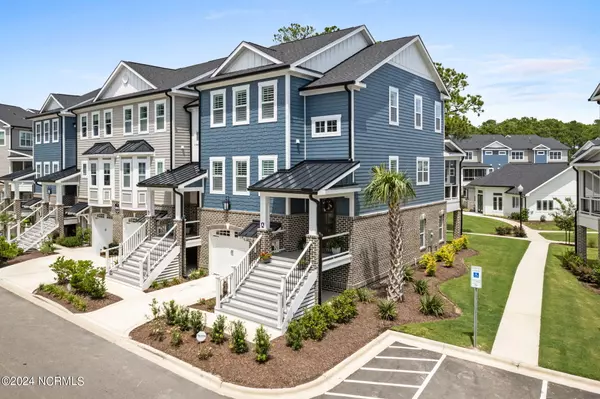620 Eastwood Park RD #9a Sunset Beach, NC 28468
UPDATED:
12/30/2024 02:36 AM
Key Details
Property Type Townhouse
Sub Type Townhouse
Listing Status Active
Purchase Type For Sale
Square Footage 2,582 sqft
Price per Sqft $239
Subdivision Sea Trail Plantation
MLS Listing ID 100457987
Style Wood Frame
Bedrooms 4
Full Baths 3
Half Baths 1
HOA Fees $1,050
HOA Y/N Yes
Originating Board Hive MLS
Year Built 2023
Lot Size 2,178 Sqft
Acres 0.05
Property Description
One year old, shows like a model home but better than new with lots of upgrades...built-in banquette, designer lighting and ceiling fans, porcelain farm sink, built-in wine bar, grab bars in baths, Wifi Samsung appliances, quartz countertops, huge island, surround sound in living room, fireplace, large laundry room with lots of built-ins, and plantation shutters throughout.
Location
State NC
County Brunswick
Community Sea Trail Plantation
Zoning MR3
Direction Take Clubhouse Rd, right onto Eastwood Park Road, right into The Townhomes on Eastwood Bluff, 2nd building on the left, townhome is the far end unit.
Location Details Mainland
Rooms
Primary Bedroom Level Non Primary Living Area
Interior
Interior Features Kitchen Island, Elevator, 9Ft+ Ceilings, Tray Ceiling(s), Ceiling Fan(s), Pantry, Walk-in Shower, Walk-In Closet(s)
Heating Electric, Heat Pump
Cooling Central Air, Zoned
Flooring LVT/LVP, Carpet, Tile
Fireplaces Type Gas Log
Fireplace Yes
Appliance Wall Oven, Refrigerator, Microwave - Built-In, Disposal, Dishwasher, Cooktop - Gas
Laundry Inside
Exterior
Parking Features Garage Door Opener
Garage Spaces 1.5
Roof Type Shingle
Porch Covered, Patio, Porch, Screened
Building
Story 3
Entry Level End Unit,Three Or More
Foundation Slab
Sewer Municipal Sewer
Water Municipal Water
New Construction No
Schools
Elementary Schools Jessie Mae Monroe Elementary
Middle Schools Shallotte Middle
High Schools West Brunswick
Others
Tax ID 242ho005
Acceptable Financing Cash, Conventional, VA Loan
Listing Terms Cash, Conventional, VA Loan
Special Listing Condition None





