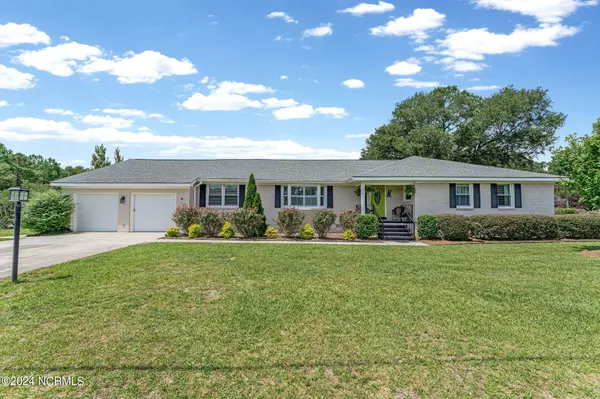1041 Parkwood DR NE Leland, NC 28451
UPDATED:
01/14/2025 03:09 PM
Key Details
Property Type Single Family Home
Sub Type Single Family Residence
Listing Status Active
Purchase Type For Sale
Square Footage 2,762 sqft
Price per Sqft $165
Subdivision Parkwood Estates
MLS Listing ID 100459151
Style Wood Frame
Bedrooms 4
Full Baths 3
HOA Y/N No
Originating Board Hive MLS
Year Built 1977
Annual Tax Amount $1,607
Lot Size 0.502 Acres
Acres 0.5
Lot Dimensions 153 X 142 X 154 X 143
Property Description
Step inside to discover a beautifully updated home that seamlessly blends modern comforts with timeless charm. The interior features rich crown molding throughout much of the home, enhancing its elegant appeal. Cozy up by the real wood-burning fireplace on chilly evenings, or enjoy the large 19 x 20 all-season sunroom, equipped with a split system to ensure year-round comfort. This versatile space is ideal for sipping your morning coffee or unwinding after a long day.
The formal dining area is a standout feature, elegantly designed to host memorable dinners and family gatherings. It flows effortlessly into the spacious living room, where a large bay window frames views of the lush front yard, filling the space with natural light.
Energy efficiency is a highlight with the inclusion of solar panels, designed to reduce your electric bill while contributing to a more sustainable lifestyle. This home is not just a dwelling, but a perfect setting for entertaining friends and creating cherished family memories.
Visit 1041 Parkwood Drive today and immerse yourself in the warmth and charm of this delightful ranch home. Discover how this inviting residence could be the perfect backdrop for your next chapter and begin crafting your own beautiful story here.
Location
State NC
County Brunswick
Community Parkwood Estates
Zoning SBR-6000
Direction From Rt. 17 South, turn right onto Lanvale Rd., turn right onto Old Fayetteville Rd., turn right onto Parkwood Drive NE. Home will be on the right
Location Details Mainland
Rooms
Basement Crawl Space
Primary Bedroom Level Primary Living Area
Interior
Interior Features Master Downstairs, Ceiling Fan(s)
Heating Electric, Heat Pump
Cooling Central Air, See Remarks
Flooring Laminate
Exterior
Parking Features Concrete, Paved
Garage Spaces 2.0
Roof Type Shingle
Porch Enclosed, Patio, Porch
Building
Story 1
Entry Level One
Sewer Municipal Sewer
Water Municipal Water
New Construction No
Schools
Elementary Schools Lincoln
Middle Schools Leland
High Schools North Brunswick
Others
Tax ID 037bc009
Acceptable Financing Cash, Conventional
Listing Terms Cash, Conventional
Special Listing Condition None





