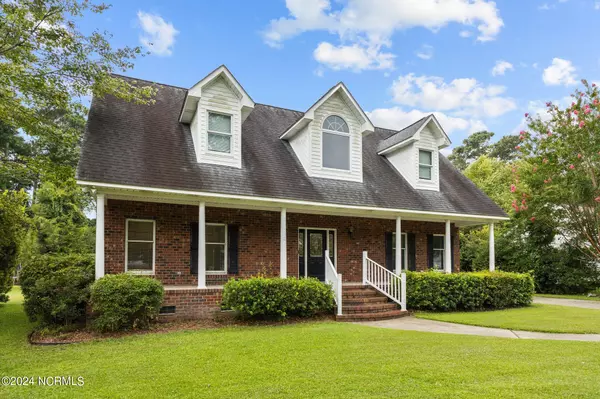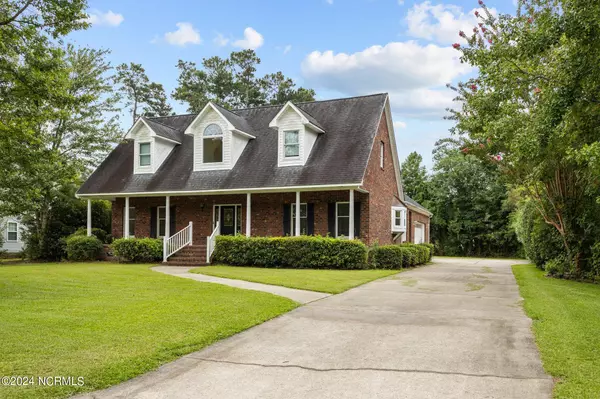1603 Sanderling DR Morehead City, NC 28557
UPDATED:
09/02/2024 02:17 PM
Key Details
Property Type Single Family Home
Sub Type Single Family Residence
Listing Status Active
Purchase Type For Sale
Square Footage 2,384 sqft
Price per Sqft $205
Subdivision Brooke Woods
MLS Listing ID 100460123
Style Wood Frame
Bedrooms 3
Full Baths 4
HOA Fees $1,000
HOA Y/N Yes
Originating Board North Carolina Regional MLS
Year Built 1995
Annual Tax Amount $1,517
Lot Size 0.460 Acres
Acres 0.46
Lot Dimensions 100x200
Property Description
Location
State NC
County Carteret
Community Brooke Woods
Zoning Residential
Direction From Bridges St in Morehead City, turn left on Country Club Rd, Right on Snowy Egret Dr, and Right on Sanderling Dr. Home is on the left.
Location Details Mainland
Rooms
Basement Crawl Space, None
Primary Bedroom Level Primary Living Area
Interior
Interior Features Master Downstairs, 9Ft+ Ceilings
Heating Fireplace(s), Electric, Heat Pump, Propane
Cooling Central Air
Appliance Washer, Stove/Oven - Electric, Refrigerator, Dryer, Dishwasher
Laundry Inside
Exterior
Garage Spaces 2.0
Waterfront Description None
Roof Type Shingle
Porch Deck
Building
Story 2
Entry Level Two
Sewer Septic On Site
Water Well
New Construction No
Schools
Elementary Schools Morehead City Elem
Middle Schools Morehead City
High Schools West Carteret
Others
Tax ID 638718312901000
Acceptable Financing Cash, Conventional, FHA, VA Loan
Listing Terms Cash, Conventional, FHA, VA Loan
Special Listing Condition None





