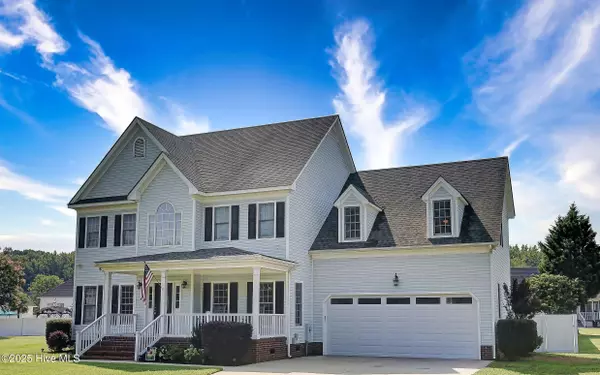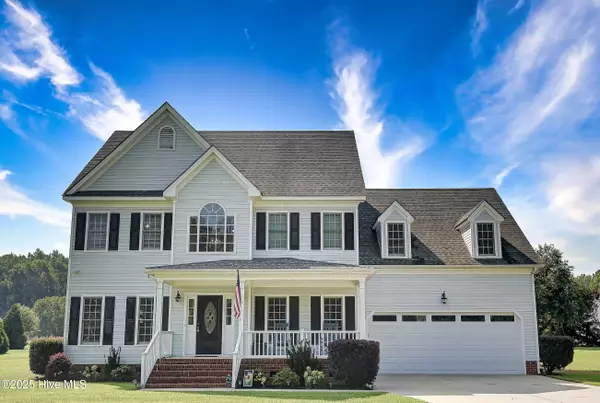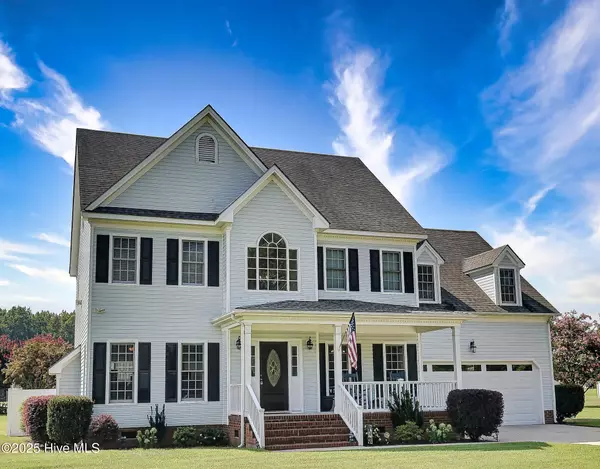5011 Overlook DR Elm City, NC 27822
UPDATED:
01/10/2025 06:59 PM
Key Details
Property Type Single Family Home
Sub Type Single Family Residence
Listing Status Active
Purchase Type For Sale
Square Footage 2,574 sqft
Price per Sqft $166
Subdivision Carter Grove
MLS Listing ID 100460895
Style Wood Frame
Bedrooms 4
Full Baths 2
Half Baths 1
HOA Fees $150
HOA Y/N Yes
Originating Board Hive MLS
Year Built 1998
Lot Size 1.150 Acres
Acres 1.15
Lot Dimensions 1.15
Property Description
The low-maintenance vinyl siding ensures your home stays stunning year-round, giving you more time to enjoy life. Step outside into your private oasis—a fenced backyard featuring a sparkling inground pool, ideal for sun-drenched summer days and serene nights under a starlit sky.
With a spacious two-car garage for ample storage and a charming kitchen that beckons culinary creativity, this home is designed for both entertaining and unwinding. Nestled in a friendly neighborhood with excellent schools and convenient amenities just moments away, this property truly stands out as a gem.
Don't let this opportunity slip away—contact me today to schedule your visit and start envisioning your life in this beautiful home!
Location
State NC
County Nash
Community Carter Grove
Zoning RA-40
Direction Take Hwy 97 to Carter Grover Dr. Turn onto Carter Grove Dr. Turn left onto Overlook Dr. Home is on the left.
Location Details Mainland
Rooms
Basement Crawl Space, None
Primary Bedroom Level Non Primary Living Area
Interior
Interior Features Ceiling Fan(s)
Heating Gas Pack, Heat Pump, Natural Gas
Cooling Central Air
Flooring Carpet, Wood
Fireplaces Type Gas Log
Fireplace Yes
Appliance Stove/Oven - Electric, Dishwasher
Exterior
Exterior Feature None
Parking Features Concrete, On Site
Garage Spaces 2.0
Pool In Ground
Roof Type Architectural Shingle
Accessibility None
Porch Covered, Deck, Porch
Building
Story 2
Entry Level Two
Sewer Septic On Site
Water Municipal Water
Structure Type None
New Construction No
Schools
Elementary Schools Coopers
Middle Schools Nash Central
High Schools Nash Central
Others
Tax ID 72100
Acceptable Financing Cash, Conventional, FHA, USDA Loan, VA Loan
Listing Terms Cash, Conventional, FHA, USDA Loan, VA Loan
Special Listing Condition None





