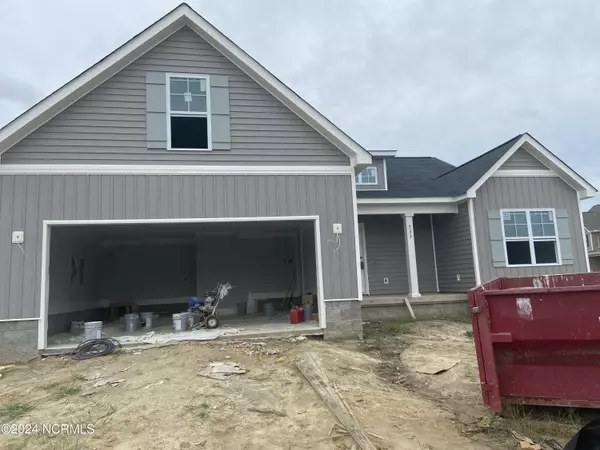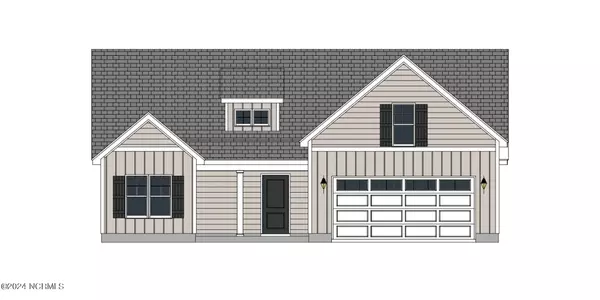733 Peridot CT Winterville, NC 28590
UPDATED:
01/10/2025 11:54 PM
Key Details
Property Type Single Family Home
Sub Type Single Family Residence
Listing Status Pending
Purchase Type For Sale
Square Footage 1,989 sqft
Price per Sqft $171
Subdivision Davenport Farms At Emerald Park
MLS Listing ID 100460979
Style Wood Frame
Bedrooms 3
Full Baths 2
HOA Fees $660
HOA Y/N Yes
Originating Board Hive MLS
Year Built 2024
Lot Size 0.260 Acres
Acres 0.26
Lot Dimensions 112x110
Property Description
Location
State NC
County Pitt
Community Davenport Farms At Emerald Park
Zoning R9S
Direction South on Thomas Langston road. Turn right into Davenport Farms ( Emerald Park Dr.) then right on Rhinestone Dr.,Left on Zircon, Left on Peridot
Location Details Mainland
Rooms
Primary Bedroom Level Primary Living Area
Interior
Interior Features Foyer, Solid Surface, Kitchen Island, Master Downstairs, 9Ft+ Ceilings, Tray Ceiling(s), Ceiling Fan(s), Pantry, Walk-in Shower, Walk-In Closet(s)
Heating Electric, Heat Pump
Cooling Central Air
Flooring Carpet, Laminate, Tile
Window Features Thermal Windows
Appliance Range, Microwave - Built-In, Disposal, Dishwasher
Laundry Inside
Exterior
Parking Features Attached, Concrete
Garage Spaces 2.0
Roof Type Architectural Shingle
Porch Patio
Building
Lot Description Corner Lot
Story 2
Entry Level One and One Half
Foundation Raised
Sewer Municipal Sewer
Water Municipal Water
New Construction Yes
Schools
Elementary Schools Creekside
Middle Schools A. G. Cox
High Schools South Central (Winterville)
Others
Tax ID 90062
Acceptable Financing Cash, Conventional, FHA, VA Loan
Listing Terms Cash, Conventional, FHA, VA Loan
Special Listing Condition None





