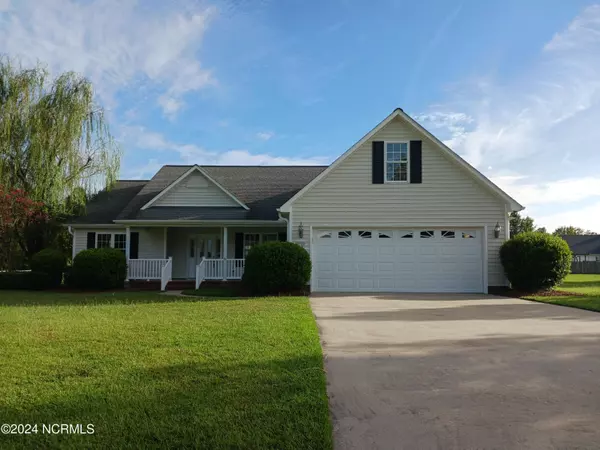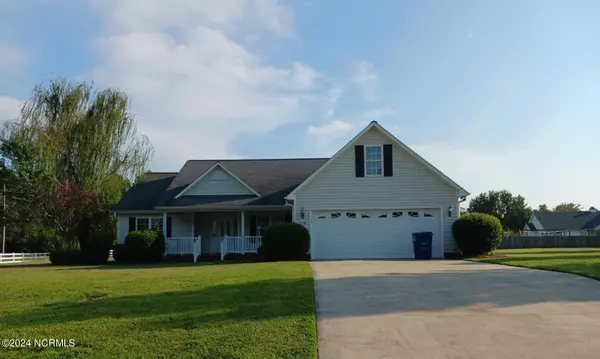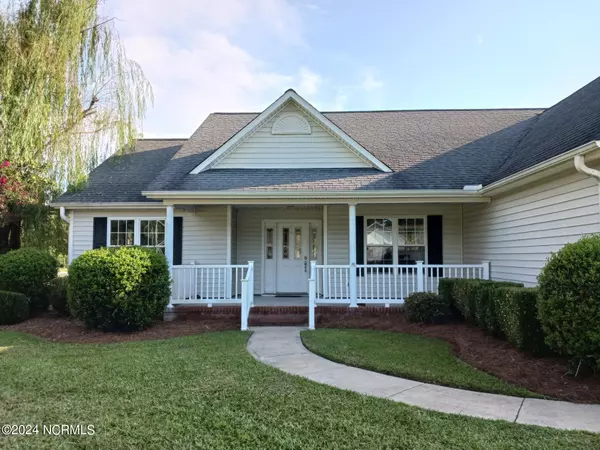2709 Prestonwood DR Grimesland, NC 27837
UPDATED:
12/11/2024 01:53 PM
Key Details
Property Type Single Family Home
Sub Type Single Family Residence
Listing Status Active Under Contract
Purchase Type For Sale
Square Footage 1,751 sqft
Price per Sqft $182
Subdivision Preston Farms
MLS Listing ID 100462938
Style Wood Frame
Bedrooms 3
Full Baths 2
HOA Y/N No
Originating Board Hive MLS
Year Built 2000
Annual Tax Amount $1,786
Lot Size 0.570 Acres
Acres 0.57
Lot Dimensions .57 acres
Property Description
Property offers 3 beds, 2 bath with wide open combination kitchen and living/dining room with additional breakfast nook. Feature fireplace with gas logs and custom in-built shelves/cabinetry either side.
This ever-popular split floor plan, offers a large Master bedroom en suite on one side of the house, with two additional guest rooms on the opposite side with a full bathroom.
Generously sized laundry/mud room off double garage. Additional large amount of storage over the garage with access via drop-down ladder.
Home is fully electric with hardwood floors and tile with carpet in all three bedrooms. Appliances have recently been changed and HVAC was replaced two years ago.
Well centered on half acre corner lot. Front facing full double garage for two good sized cars, with space for a workbench. Concrete drive and off road parking - for up to three cars.
Perfect home for a new family, or those who need to down-size to single level living.
Cute covered front porch ready for that rocking chair and rear patio area for the grill.
Home is vacant, just waiting for you to call it home.
Location
State NC
County Pitt
Community Preston Farms
Zoning NR
Direction 43 S turn L on Ivy Rd to Eastern Pines. Follow road to split, take Ivy on right. Follow road - turn L onto Tucker Rd, continue to Preston Farms Subdivision on R. Property is the first house on Left (Corner lot). Or From 10th Street to NC 33 towards Chocowinity, Take Tucker Road on Right - follow road to Preston Farms on Left, First house on left. (Corner lot).
Location Details Mainland
Rooms
Other Rooms Shed(s)
Basement None
Primary Bedroom Level Primary Living Area
Interior
Interior Features Mud Room, Bookcases, Kitchen Island, Master Downstairs, Vaulted Ceiling(s), Pantry, Walk-in Shower, Eat-in Kitchen, Walk-In Closet(s)
Heating Gas Pack, Heat Pump, Fireplace(s), Electric, Forced Air, Zoned
Cooling Central Air, Zoned
Flooring Carpet, Tile, Wood
Fireplaces Type Gas Log
Fireplace Yes
Window Features Thermal Windows,Blinds
Appliance Stove/Oven - Electric, Refrigerator, Microwave - Built-In, Dishwasher, Cooktop - Electric
Laundry Hookup - Dryer, Washer Hookup, Inside
Exterior
Parking Features Attached, Additional Parking, Garage Door Opener, Off Street, Paved
Garage Spaces 2.0
Utilities Available Community Water Available, Water Connected
Waterfront Description None
Roof Type Architectural Shingle
Accessibility None
Porch Covered, Patio, Porch
Building
Lot Description Corner Lot
Story 1
Entry Level One
Foundation Raised, Slab
Sewer Septic On Site
Architectural Style Patio
New Construction No
Schools
Elementary Schools Wintergreen
Middle Schools Hope
High Schools D.H. Conley
Others
Tax ID 057932
Acceptable Financing Cash, Conventional, FHA, USDA Loan, VA Loan
Listing Terms Cash, Conventional, FHA, USDA Loan, VA Loan
Special Listing Condition None





