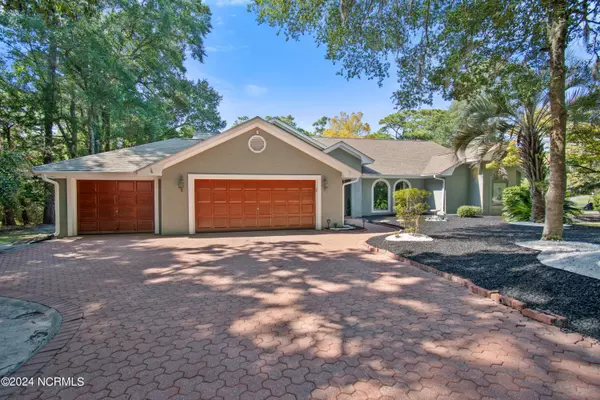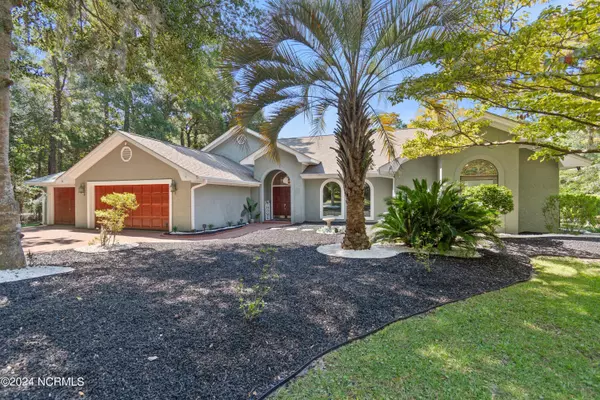181 Clubhouse DR SW Supply, NC 28462
UPDATED:
01/06/2025 05:38 PM
Key Details
Property Type Single Family Home
Sub Type Single Family Residence
Listing Status Active
Purchase Type For Sale
Square Footage 2,987 sqft
Price per Sqft $214
Subdivision Lockwood Folly
MLS Listing ID 100464187
Style Wood Frame
Bedrooms 4
Full Baths 3
HOA Fees $1,628
HOA Y/N Yes
Originating Board Hive MLS
Year Built 1989
Annual Tax Amount $2,213
Lot Size 0.448 Acres
Acres 0.45
Lot Dimensions 140x180x142x115
Property Description
Additionally, the property boasts a three-car garage, ensuring ample parking space. The meticulously landscaped yard, private saltwater pool, and substantial screened-in porch, complete with a built-in gas grill, offer exceptional opportunities for outdoor living. Situated within the esteemed golf community of Lockwood Folly, this corner lot property represents a highly sought-after opportunity and is a must-see.
Location
State NC
County Brunswick
Community Lockwood Folly
Zoning Co-R-7500
Direction Left into Lockwood Folly, Clubhouse Dr. Home is on the right at corner of Clubhouse Dr & Fairway Ct 3.
Location Details Mainland
Rooms
Primary Bedroom Level Primary Living Area
Interior
Interior Features Foyer, Intercom/Music, Bookcases, Master Downstairs, 9Ft+ Ceilings, Ceiling Fan(s), Wet Bar, Walk-In Closet(s)
Heating Electric, Heat Pump
Cooling Central Air
Flooring LVT/LVP, Tile
Window Features Blinds
Appliance See Remarks, Stove/Oven - Electric, Refrigerator, Microwave - Built-In, Dishwasher, Bar Refrigerator
Laundry Hookup - Dryer, Washer Hookup, Inside
Exterior
Parking Features On Site, Paved
Garage Spaces 3.0
Pool In Ground
Waterfront Description None
View Golf Course, Pond
Roof Type Shingle
Porch Covered, Porch, Screened
Building
Lot Description Corner Lot
Story 1
Entry Level One
Foundation Slab
Sewer Septic On Site
Water Municipal Water
New Construction No
Schools
Elementary Schools Virginia Williamson
Middle Schools Cedar Grove
High Schools West Brunswick
Others
Tax ID 233ba070
Acceptable Financing Cash, Conventional, VA Loan
Listing Terms Cash, Conventional, VA Loan
Special Listing Condition None





