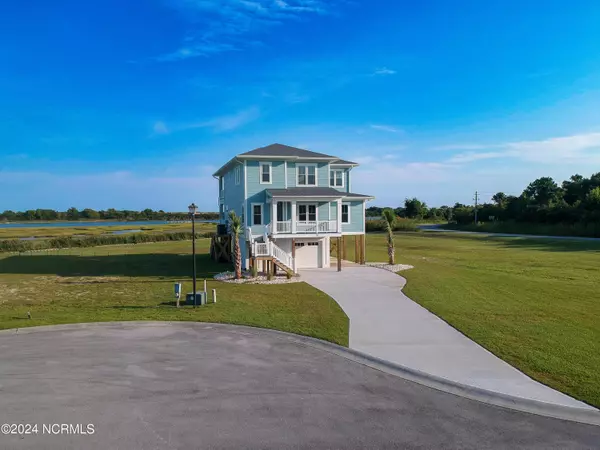302 Nicholas WAY Hubert, NC 28539
UPDATED:
10/27/2024 03:06 PM
Key Details
Property Type Single Family Home
Sub Type Single Family Residence
Listing Status Active
Purchase Type For Sale
Square Footage 2,546 sqft
Price per Sqft $471
Subdivision Hogan'S Landing
MLS Listing ID 100464231
Style Wood Frame
Bedrooms 4
Full Baths 3
HOA Fees $500
HOA Y/N Yes
Originating Board North Carolina Regional MLS
Year Built 2024
Annual Tax Amount $1,664
Lot Size 0.582 Acres
Acres 0.58
Lot Dimensions rectangular
Property Description
Location
State NC
County Onslow
Community Hogan'S Landing
Zoning RA
Direction Freedom Way (HWY 24) to 172, turn right and follow all the way down to base, turn left onto Bear Creek and follow to Hogan's Road and turn right. House is located in the last cul-de-sac on the left.
Location Details Mainland
Rooms
Primary Bedroom Level Non Primary Living Area
Interior
Interior Features Kitchen Island, Elevator, 9Ft+ Ceilings, Vaulted Ceiling(s), Eat-in Kitchen, Walk-In Closet(s)
Heating Electric, Heat Pump
Cooling Zoned
Flooring LVT/LVP, Concrete, Tile
Appliance Stove/Oven - Electric, Refrigerator, Microwave - Built-In, Dishwasher, Cooktop - Gas
Laundry Hookup - Dryer, Washer Hookup, Inside
Exterior
Parking Features Concrete, On Site
Garage Spaces 1.0
Waterfront Description Bulkhead,ICW View
Roof Type Architectural Shingle
Porch Covered, Deck, Patio, Porch
Building
Lot Description Cul-de-Sac Lot
Story 3
Entry Level Three Or More
Foundation Other, Raised
Sewer Septic Off Site
Water Municipal Water
New Construction Yes
Schools
Elementary Schools Sand Ridge
Middle Schools Swansboro
High Schools Swansboro
Others
Tax ID 1315a-86
Acceptable Financing Cash, Conventional, VA Loan
Listing Terms Cash, Conventional, VA Loan
Special Listing Condition None





