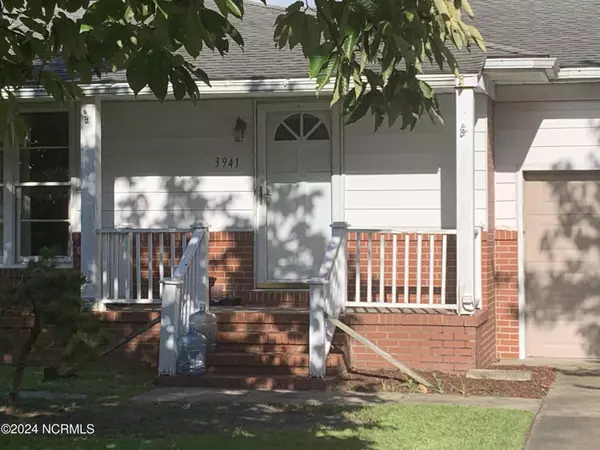3941 Halifax RD Wilmington, NC 28403
UPDATED:
01/05/2025 11:19 PM
Key Details
Property Type Single Family Home
Sub Type Single Family Residence
Listing Status Active Under Contract
Purchase Type For Sale
Square Footage 2,154 sqft
Price per Sqft $174
Subdivision Lincoln Forest
MLS Listing ID 100465167
Style Wood Frame
Bedrooms 3
Full Baths 2
HOA Y/N No
Originating Board Hive MLS
Year Built 1958
Lot Size 0.459 Acres
Acres 0.46
Lot Dimensions 100 x 200 x 100 x 200
Property Description
Location
State NC
County New Hanover
Community Lincoln Forest
Zoning R-15
Direction From Oleander Drive, turn onto Lincoln Road at Flaming Amys, take 1st left onto Halifax Road, continue to 3941 on on left.
Location Details Mainland
Rooms
Other Rooms Shed(s)
Basement Crawl Space
Primary Bedroom Level Primary Living Area
Interior
Interior Features Bookcases, Master Downstairs, Ceiling Fan(s), Pantry, Eat-in Kitchen
Heating Heat Pump, Fireplace Insert, Electric
Cooling Central Air
Flooring Tile, Vinyl, Wood
Window Features Blinds
Appliance Stove/Oven - Electric, Dishwasher
Laundry Hookup - Dryer, Washer Hookup
Exterior
Parking Features Concrete
Garage Spaces 2.0
Roof Type Shingle
Accessibility Accessible Entrance, Accessible Approach with Ramp
Porch Covered, Porch
Building
Story 1
Entry Level One
Sewer Municipal Sewer
Water Municipal Water
New Construction No
Schools
Elementary Schools Alderman
Middle Schools Roland Grise
High Schools Hoggard
Others
Tax ID R06106-005-013-000
Acceptable Financing Cash, Conventional, FHA, VA Loan
Listing Terms Cash, Conventional, FHA, VA Loan
Special Listing Condition None





