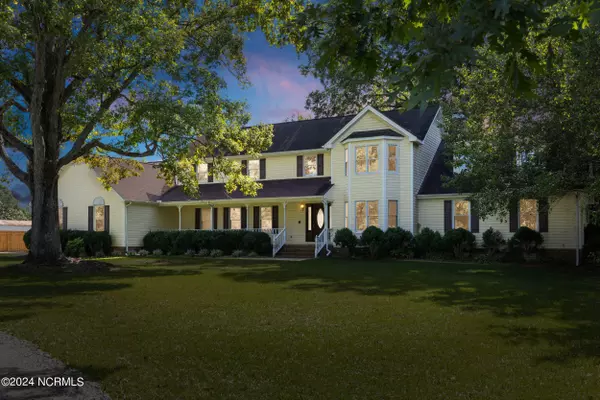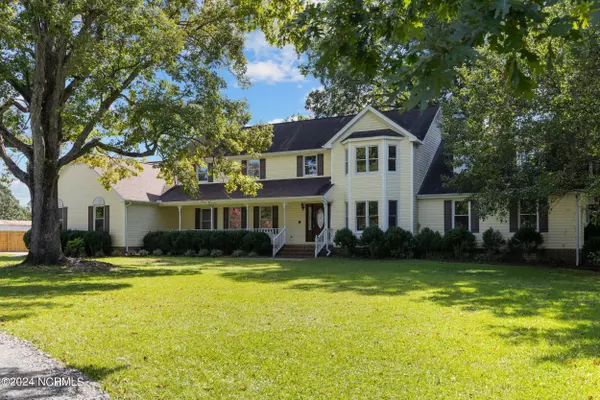1912 Nc-111 Goldsboro, NC 27530
UPDATED:
01/02/2025 01:07 AM
Key Details
Property Type Single Family Home
Sub Type Single Family Residence
Listing Status Active
Purchase Type For Sale
Square Footage 4,252 sqft
Price per Sqft $105
MLS Listing ID 100466824
Style Wood Frame
Bedrooms 4
Full Baths 3
Half Baths 1
HOA Y/N No
Originating Board Hive MLS
Year Built 1990
Lot Size 2.600 Acres
Acres 2.6
Lot Dimensions per attached survey
Property Description
Location
State NC
County Wayne
Zoning residential
Direction From Goldsboro: N on William Street to right on Hwy 111/Patetown Rd. Continue approx 3 miles. Home will be on your right.
Location Details Mainland
Rooms
Basement Crawl Space
Primary Bedroom Level Primary Living Area
Interior
Interior Features Foyer, Bookcases, Kitchen Island, Master Downstairs, 2nd Kitchen, 9Ft+ Ceilings, Apt/Suite, Vaulted Ceiling(s), Ceiling Fan(s), Walk-In Closet(s)
Heating Electric, Heat Pump, Natural Gas
Cooling Central Air
Window Features Blinds
Exterior
Parking Features See Remarks
Garage Spaces 2.0
Utilities Available Community Water, See Remarks
Waterfront Description Pond on Lot
Roof Type Shingle,See Remarks
Porch Porch, See Remarks
Building
Lot Description See Remarks
Story 2
Entry Level Two
Sewer Septic On Site
New Construction No
Schools
Elementary Schools Tommy'S Road
Middle Schools Eastern Wayne
High Schools Eastern Wayne
Others
Tax ID 3601965886
Acceptable Financing Cash, Conventional, FHA, VA Loan
Listing Terms Cash, Conventional, FHA, VA Loan
Special Listing Condition None





