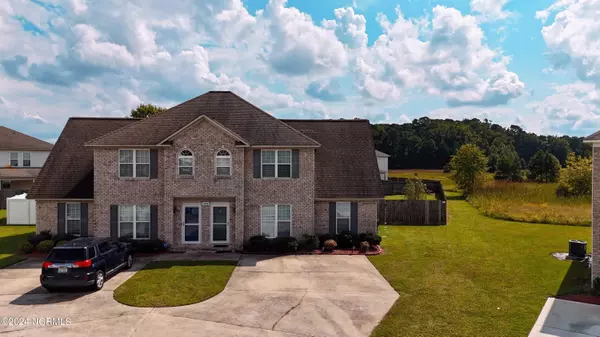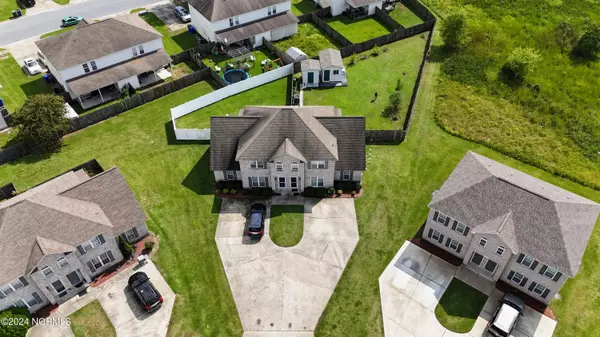4029 Lucerne CT #B Winterville, NC 28590
UPDATED:
01/07/2025 06:39 PM
Key Details
Property Type Townhouse
Sub Type Townhouse
Listing Status Active
Purchase Type For Sale
Square Footage 1,800 sqft
Price per Sqft $166
Subdivision South Pointe
MLS Listing ID 100468365
Style Wood Frame
Bedrooms 4
Full Baths 3
Half Baths 1
HOA Fees $252
HOA Y/N Yes
Originating Board Hive MLS
Year Built 2010
Annual Tax Amount $2,119
Lot Size 10,019 Sqft
Acres 0.23
Lot Dimensions 156x34.10x73.13x225.31x35
Property Description
This 4 Bedroom 4 Bath Townhouse has been upgraded to incredible condition with no carpet, Large Fromat Tile flows through the open floor plan. Spacious living areas, First Floor master, Incedible Tile Shower, Screened porch are some of the main floor highlights. Real Wood Stanied stairs leads up to the 3 upstairs Bedrooms with 1.5 Baths. All Bedrooms, Bathrooms, Hallways and Closets have Large Format Tile which will stay beautiful for a long time with easy upkeep.
Large Fenced backyard has landscaping and storage shed, perfect place to add a garden.
Dual Zone AC/Heat 3 years old.
Location
State NC
County Pitt
Community South Pointe
Zoning R6A
Direction From Memorial Drive, Turn on S. Square Dr, Then Right onto Lucerene Court.
Location Details Mainland
Rooms
Primary Bedroom Level Primary Living Area
Interior
Interior Features Master Downstairs, Ceiling Fan(s), Walk-in Shower, Walk-In Closet(s)
Heating Electric, Heat Pump
Cooling Central Air, See Remarks
Flooring Tile
Window Features Blinds
Exterior
Parking Features Concrete, Off Street
Roof Type Architectural Shingle
Porch Porch, Screened
Building
Lot Description Cul-de-Sac Lot
Story 2
Entry Level Two
Foundation Slab
Sewer Municipal Sewer
Water Municipal Water
New Construction No
Schools
Elementary Schools W. H. Robinson
Middle Schools E. B. Aycock
High Schools South Central
Others
Tax ID 73251
Acceptable Financing Cash, Conventional, FHA, USDA Loan, VA Loan
Listing Terms Cash, Conventional, FHA, USDA Loan, VA Loan
Special Listing Condition None





