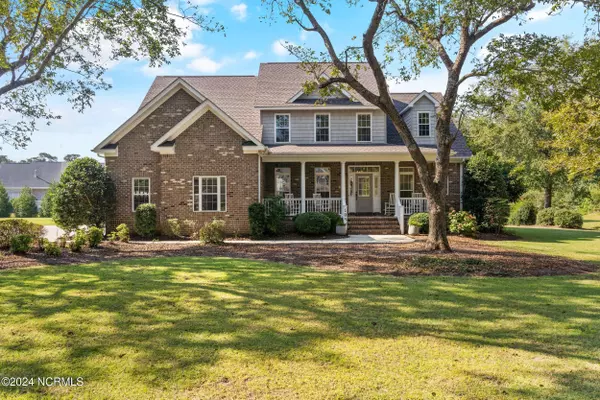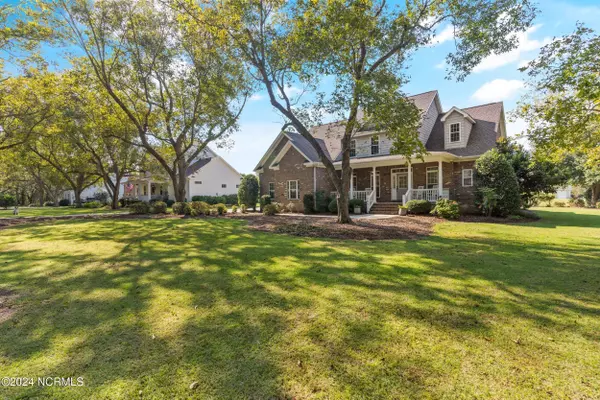104 E Colonnade DR Hampstead, NC 28443
UPDATED:
11/27/2024 10:12 PM
Key Details
Property Type Single Family Home
Sub Type Single Family Residence
Listing Status Active Under Contract
Purchase Type For Sale
Square Footage 2,987 sqft
Price per Sqft $251
Subdivision Pecan Grove
MLS Listing ID 100468782
Style Wood Frame
Bedrooms 5
Full Baths 4
HOA Fees $2,000
HOA Y/N Yes
Originating Board Hive MLS
Year Built 2004
Annual Tax Amount $4,038
Lot Size 0.510 Acres
Acres 0.51
Lot Dimensions 121'x186'x119'x186'
Property Description
Location
State NC
County Pender
Community Pecan Grove
Zoning R20C
Direction US17N into Hampstead - turn right onto Sloop Point Rd. & right into Pecan Grove on E. Colonnade Dr. House is 1st home on the right.
Location Details Mainland
Rooms
Other Rooms Storage
Basement Crawl Space, None
Primary Bedroom Level Primary Living Area
Interior
Interior Features Foyer, Intercom/Music, Workshop, Whole-Home Generator, Kitchen Island, Master Downstairs, 9Ft+ Ceilings, Tray Ceiling(s), Vaulted Ceiling(s), Ceiling Fan(s), Pantry, Walk-In Closet(s)
Heating Heat Pump, Electric, Zoned
Cooling Zoned
Flooring Carpet, Tile, Wood
Fireplaces Type Gas Log
Fireplace Yes
Window Features Blinds
Appliance Water Softener, Vent Hood, Stove/Oven - Electric, Refrigerator, Microwave - Built-In, Humidifier/Dehumidifier, Disposal, Dishwasher
Laundry Inside
Exterior
Exterior Feature Outdoor Shower, Irrigation System
Parking Features Garage Door Opener, On Site
Garage Spaces 2.0
Pool None
Waterfront Description Boat Ramp,Deeded Water Access,Water Access Comm
Roof Type Shingle
Accessibility None
Porch Covered, Deck, Patio, Porch
Building
Lot Description Level
Story 2
Entry Level Two
Foundation Block
Sewer Septic On Site
Water Well
Structure Type Outdoor Shower,Irrigation System
New Construction No
Schools
Elementary Schools Topsail
Middle Schools Topsail
High Schools Topsail
Others
Tax ID 4214-62-6191-0000
Acceptable Financing Cash, Conventional, FHA, VA Loan
Listing Terms Cash, Conventional, FHA, VA Loan
Special Listing Condition None





