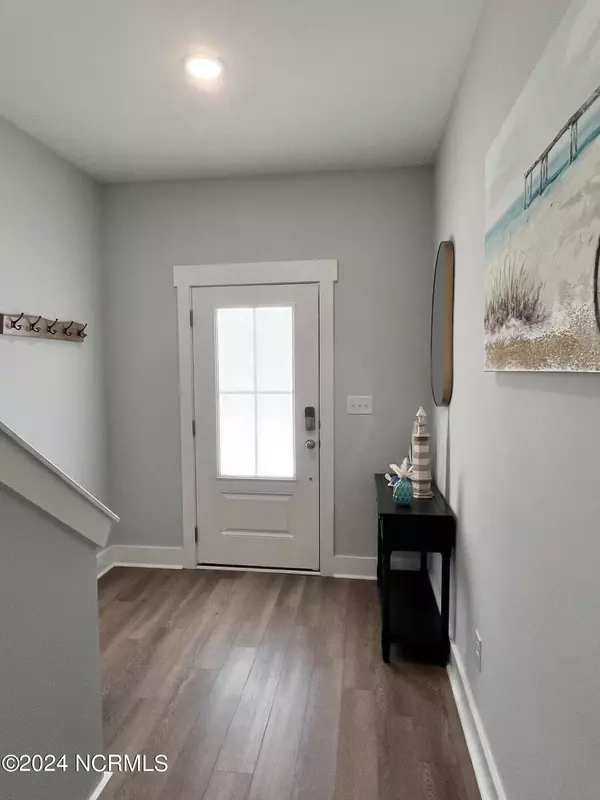#34 Beaufort, NC 28516
UPDATED:
11/08/2024 02:54 PM
Key Details
Property Type Townhouse
Sub Type Townhouse
Listing Status Active
Purchase Type For Sale
Square Footage 2,428 sqft
Price per Sqft $354
Subdivision Olde Towne Yacht
MLS Listing ID 100468887
Style Wood Frame
Bedrooms 3
Full Baths 3
Half Baths 1
HOA Fees $5,892
HOA Y/N Yes
Originating Board North Carolina Regional MLS
Year Built 2022
Lot Size 1,742 Sqft
Acres 0.04
Lot Dimensions Recorded plat map under documents
Property Description
Location
State NC
County Carteret
Community Olde Towne Yacht
Zoning PD
Direction Hwy 70 over the Morehead City Bridge, Right at Radio Island Marina. Take a left onto Marine Drive, turn left before the second gate. Immediately turn right and follow the road, it's the second building on the left, first house of the building, unit #34.
Location Details Island
Rooms
Basement None
Primary Bedroom Level Non Primary Living Area
Interior
Interior Features 2nd Kitchen, Walk-in Shower, Eat-in Kitchen, Walk-In Closet(s)
Heating Electric, Heat Pump
Cooling Central Air
Fireplaces Type None
Fireplace No
Exterior
Parking Features On Site, Paved
Garage Spaces 1.0
Waterfront Description Water Access Comm
View Marina
Roof Type Metal,Shingle,Composition
Accessibility None
Porch Open, Deck, Porch
Building
Story 4
Entry Level Three Or More
Foundation Slab
Sewer Municipal Sewer
Water Municipal Water
New Construction No
Schools
Elementary Schools Beaufort
Middle Schools Beaufort
High Schools East Carteret
Others
Acceptable Financing Cash, Conventional, FHA, VA Loan
Listing Terms Cash, Conventional, FHA, VA Loan
Special Listing Condition None





