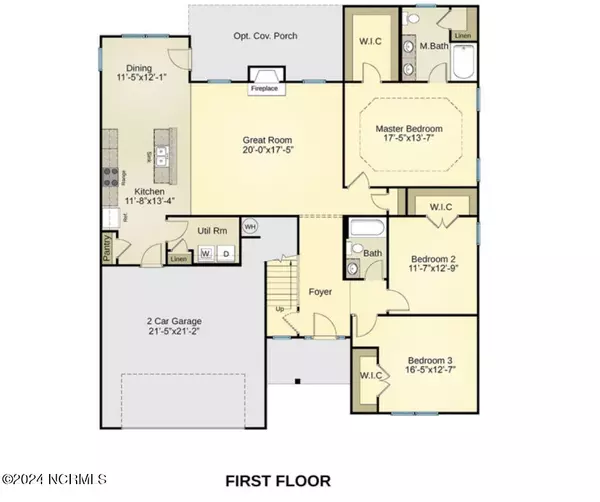847 Winds WAY Aberdeen, NC 28315
UPDATED:
11/13/2024 03:42 PM
Key Details
Property Type Single Family Home
Sub Type Single Family Residence
Listing Status Active Under Contract
Purchase Type For Sale
Square Footage 2,468 sqft
Price per Sqft $192
Subdivision Winds Way Farm
MLS Listing ID 100471713
Style Wood Frame
Bedrooms 4
Full Baths 3
HOA Fees $840
HOA Y/N Yes
Originating Board North Carolina Regional MLS
Year Built 2024
Lot Size 0.640 Acres
Acres 0.64
Lot Dimensions see plat map
Property Description
Key Features:
Sought-After Floor Plan: This layout is ideal for everyone, featuring 3 bedrooms and 2 full bathrooms on the main floor, along with a private primary suite that includes a large walk-in closet and dual vanities.
Bonus Space: Upstairs, you'll find an additional bedroom with a full bath and a versatile bonus room, perfect for a home office or play area.
Gourmet Kitchen: The eat-in kitchen is a chef's delight, showcasing beautiful quartz countertops alongside a gourmet stainless steel Frigidaire appliance package that includes a gas cooktop, double wall oven, microwave, and dishwasher. Enjoy the elegance of staggered kitchen cabinets with crown molding, as well as soft-close drawers and doors.
Inviting Great Room: Cozy up by the gas fireplace in the great room, creating a warm and inviting space for gatherings.
Three-Car Garage: Plenty of space for vehicles and storage with a convenient 3-car garage.
Don't miss out on this incredible opportunity to own a beautiful new home in Winds Way Farm. Schedule your visit today and start envisioning your future in this exceptional community!
Location
State NC
County Moore
Community Winds Way Farm
Zoning RA-20
Direction From Pinehurst, Hwy 5 towards Aberdeen, right onto Linden Rd, left into Winds Way Farm about 1/4 mile down on the left.
Location Details Mainland
Rooms
Primary Bedroom Level Primary Living Area
Interior
Interior Features Kitchen Island, Master Downstairs, 9Ft+ Ceilings, Tray Ceiling(s), Ceiling Fan(s), Pantry, Walk-in Shower, Walk-In Closet(s)
Heating Fireplace(s), Electric, Heat Pump, Propane
Cooling Central Air
Flooring Carpet, Laminate, Tile
Fireplaces Type Gas Log
Fireplace Yes
Appliance Microwave - Built-In, Double Oven, Dishwasher, Cooktop - Gas
Laundry Inside
Exterior
Parking Features Concrete, Garage Door Opener, Off Street
Garage Spaces 3.0
Roof Type Architectural Shingle
Porch Covered, Patio, Porch
Building
Story 2
Entry Level Two
Foundation Slab
Sewer Septic On Site
Water Municipal Water
New Construction Yes
Schools
Elementary Schools Aberdeeen Elementary
Middle Schools Southern Middle
High Schools Pinecrest High
Others
Tax ID 00046335
Acceptable Financing Cash, Conventional, FHA, USDA Loan, VA Loan
Listing Terms Cash, Conventional, FHA, USDA Loan, VA Loan
Special Listing Condition None





