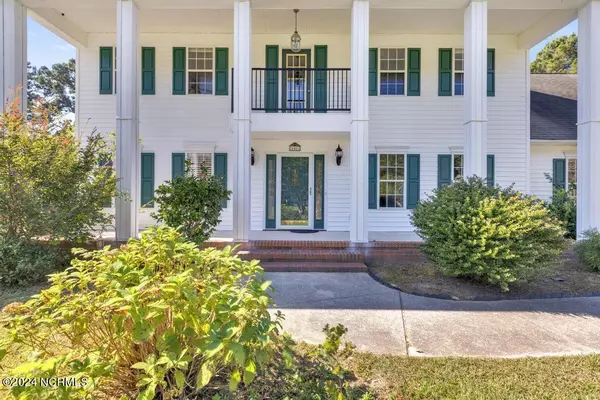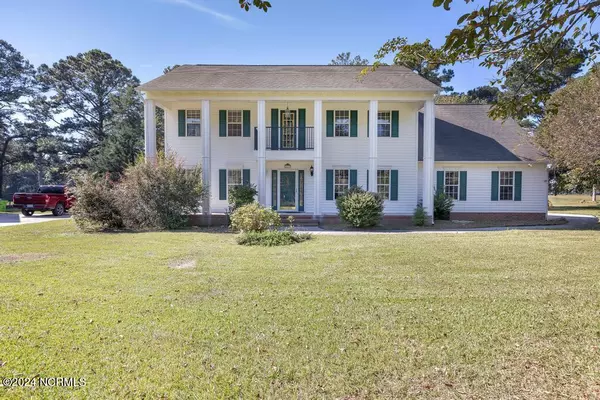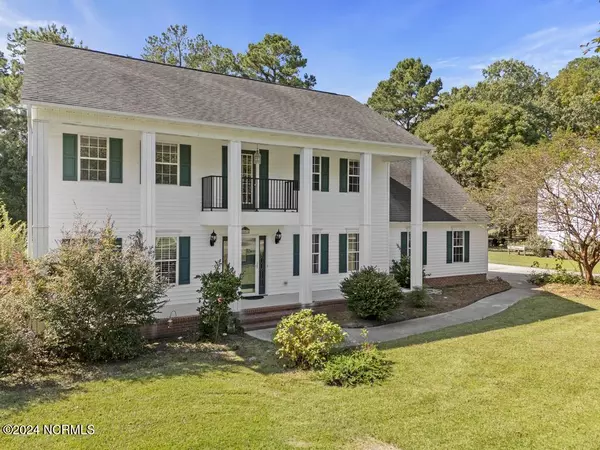641 Par DR Jacksonville, NC 28540
UPDATED:
01/13/2025 07:15 PM
Key Details
Property Type Single Family Home
Sub Type Single Family Residence
Listing Status Pending
Purchase Type For Sale
Square Footage 2,652 sqft
Price per Sqft $131
Subdivision Rock Creek
MLS Listing ID 100471984
Style Wood Frame
Bedrooms 4
Full Baths 2
Half Baths 1
HOA Y/N No
Originating Board Hive MLS
Year Built 1998
Annual Tax Amount $1,909
Lot Size 0.513 Acres
Acres 0.51
Lot Dimensions 107x209
Property Description
Location
State NC
County Onslow
Community Rock Creek
Zoning R-15
Direction Head northwest on Gum Branch Rd, turn left to Country Club Blvd, right to Rock Creek Dr N, then left to Par Dr. Home will be on the left.
Location Details Mainland
Rooms
Basement None
Primary Bedroom Level Non Primary Living Area
Interior
Interior Features Ceiling Fan(s), Walk-In Closet(s)
Heating Electric, Heat Pump
Cooling Central Air
Flooring Carpet, Vinyl
Window Features Blinds
Laundry Inside
Exterior
Exterior Feature None
Parking Features On Site, Paved
Garage Spaces 2.0
View Golf Course
Roof Type Shingle
Porch Covered, Patio, Porch
Building
Story 2
Entry Level Two
Foundation Slab
Sewer Municipal Sewer, Septic On Site
Water Municipal Water
Structure Type None
New Construction No
Schools
Elementary Schools Stateside
Middle Schools Northwoods Park
High Schools Jacksonville
Others
Tax ID 55a-150
Acceptable Financing Cash, Conventional, FHA, USDA Loan, VA Loan
Listing Terms Cash, Conventional, FHA, USDA Loan, VA Loan
Special Listing Condition None





