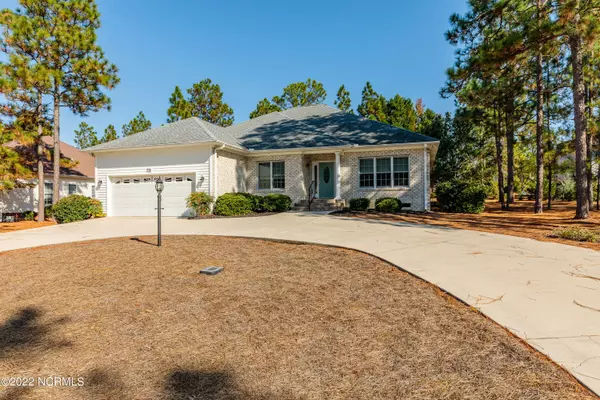126 Sakonnet TRL Pinehurst, NC 28374
UPDATED:
11/13/2024 08:46 PM
Key Details
Property Type Single Family Home
Sub Type Single Family Residence
Listing Status Active
Purchase Type For Rent
Square Footage 2,690 sqft
Subdivision Pinehurst No. 6
MLS Listing ID 100473021
Style Wood Frame
Bedrooms 3
Full Baths 2
Half Baths 1
HOA Y/N No
Originating Board North Carolina Regional MLS
Year Built 1999
Lot Size 0.350 Acres
Acres 0.35
Property Description
Location
State NC
County Moore
Community Pinehurst No. 6
Direction From traffic circle, take exit to Carthage 15/501, right onto Juniper Creek Blvd, right on Shennecossett, right on Sakonnet, house on right
Location Details Mainland
Rooms
Primary Bedroom Level Primary Living Area
Interior
Interior Features Foyer, Wash/Dry Connect, Kitchen Island, Master Downstairs, Ceiling Fan(s), Pantry, Walk-in Shower, Eat-in Kitchen, Walk-In Closet(s)
Heating Electric, Heat Pump, Propane
Cooling Central Air
Flooring Carpet, Tile, Vinyl
Fireplaces Type Gas Log
Furnishings Unfurnished
Fireplace Yes
Window Features Blinds
Appliance Washer, Wall Oven, Vent Hood, Refrigerator, Range, Microwave - Built-In, Dryer, Dishwasher, Cooktop - Electric
Laundry Inside
Exterior
Parking Features Attached, Garage Door Opener, Paved
Garage Spaces 2.0
Porch Enclosed, Porch
Building
Story 1
Entry Level One
Sewer Municipal Sewer
Water Municipal Water
Schools
Elementary Schools Pinehurst Elementary
Middle Schools West Pine Middle
High Schools Pinecrest High
Others
Tax ID 00016617





