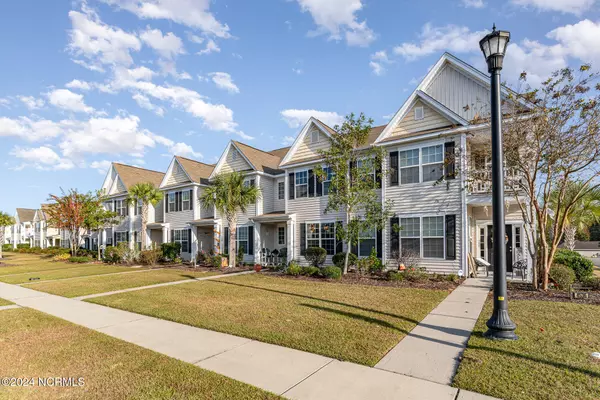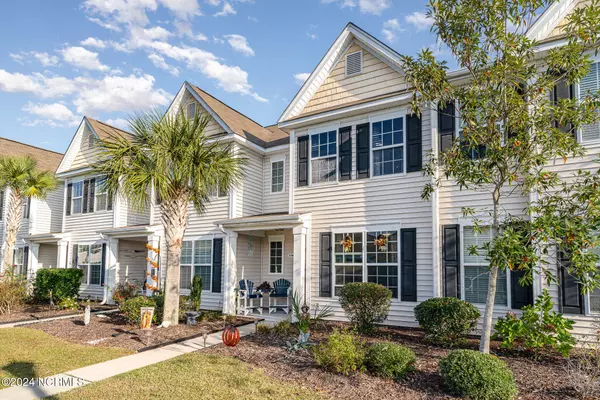4540 Livorn LOOP Myrtle Beach, SC 29579
UPDATED:
01/01/2025 02:33 PM
Key Details
Property Type Townhouse
Sub Type Townhouse
Listing Status Active
Purchase Type For Sale
Square Footage 1,560 sqft
Price per Sqft $169
MLS Listing ID 100473246
Style Wood Frame
Bedrooms 3
Full Baths 2
Half Baths 1
HOA Fees $4,548
HOA Y/N Yes
Originating Board Hive MLS
Year Built 2013
Annual Tax Amount $1,098
Lot Size 2,614 Sqft
Acres 0.06
Lot Dimensions 134x19
Property Description
One of the standout features of this townhome is the rare one-car garage, perfect for additional storage or even a golf cart. The fenced yard and patio provide a private outdoor space to enjoy the lovely Myrtle Beach weather.
Residents of Tuscany have access to a wide range of amenities, including an Olympic pool, lazy river, clubhouse, tennis court, movie theater, and fitness center. This community truly offers a resort-style living experience with something for everyone to enjoy.
Whether you're looking for a relaxing day by the pool or a fun afternoon on the tennis courts, Tuscany has it all. Don't miss your chance to own a piece of this incredible community and enjoy the lifestyle it has to offer.
Location
State SC
County Horry
Community Other
Zoning RC
Direction Tuscany to Livorn Loop. Lockbox on front door. Parking around back.
Location Details Mainland
Rooms
Primary Bedroom Level Non Primary Living Area
Interior
Interior Features Solid Surface, Kitchen Island, Pantry
Heating Electric, Heat Pump
Cooling Central Air
Fireplaces Type None
Fireplace No
Exterior
Parking Features On Street, Attached, Garage Door Opener, Paved
Garage Spaces 1.0
Utilities Available Natural Gas Connected
Roof Type Architectural Shingle
Porch Patio
Building
Story 2
Entry Level Two
Foundation Slab
Sewer Municipal Sewer
Water Municipal Water
New Construction No
Schools
Elementary Schools River Oaks Elementary
Middle Schools Ten Oaks Middle
High Schools Carolina Forest High
Others
Tax ID 41714020073
Acceptable Financing Cash, Conventional, FHA, VA Loan
Listing Terms Cash, Conventional, FHA, VA Loan
Special Listing Condition None





