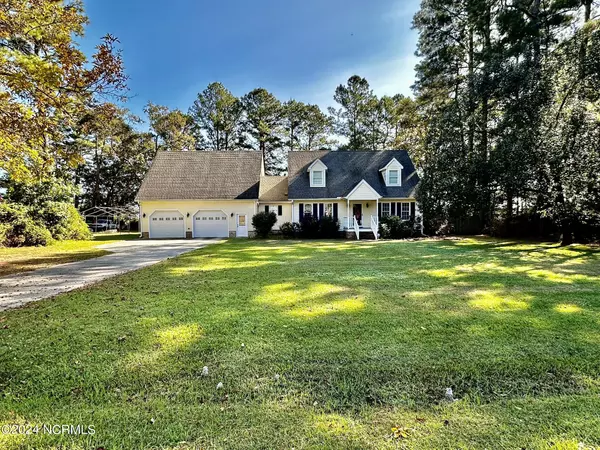1177 Scenic DR Williamston, NC 27892
UPDATED:
11/29/2024 03:40 PM
Key Details
Property Type Single Family Home
Sub Type Single Family Residence
Listing Status Active Under Contract
Purchase Type For Sale
Square Footage 2,315 sqft
Price per Sqft $116
Subdivision Quail Haven
MLS Listing ID 100473422
Style Wood Frame
Bedrooms 3
Full Baths 2
Half Baths 1
HOA Y/N No
Originating Board Hive MLS
Year Built 1992
Lot Size 0.480 Acres
Acres 0.48
Lot Dimensions 115x180
Property Description
Spectacular Home in the Quail Haven Subdivision of Williamston!
Escape to the tranquility of the countryside in this stunning 3-bedroom, 2-bathroom home that is nestled on a spacious lot! This gem boasts a double car garage, barn/workshop, and has plenty of storage.
Inside, you'll find a modern kitchen with a sleek kitchen island, granite countertops, stainless-steel appliances, and formal dining room as well as an eat in kitchen! — Truly A Chef's Dream!
The primary bedroom is a true retreat.... with a walk-in closet and the connecting primary bathroom featuring a luxurious large, tiled shower!
Step outside to enjoy the expansive fenced-in backyard, perfect for outdoor activities! Relax on the screened-in porch with a cup of coffee or gather around the fire pit on those cozy...cool... fall evenings!
NO CITY TAXES!!
Don't miss the opportunity to make this country paradise your own!
Location
State NC
County Martin
Community Quail Haven
Zoning Residential
Direction Highway 17 South, left on David Rogerson Rd, Right on Scenic Drive, home is on the left. Sign in yard.
Location Details Mainland
Rooms
Other Rooms Barn(s), Storage, Workshop
Basement Sump Pump, Crawl Space, None
Primary Bedroom Level Primary Living Area
Interior
Interior Features Workshop, Kitchen Island, Master Downstairs, Ceiling Fan(s), Walk-in Shower, Walk-In Closet(s)
Heating Electric, Heat Pump
Cooling Central Air
Flooring Laminate
Fireplaces Type None
Fireplace No
Window Features Blinds
Appliance Washer, Vent Hood, Stove/Oven - Electric, Refrigerator, Microwave - Built-In, Humidifier/Dehumidifier, Dryer, Dishwasher
Laundry Inside
Exterior
Parking Features Attached, Covered, Concrete, Garage Door Opener, Off Street, On Site, Paved
Garage Spaces 2.0
Carport Spaces 2
Pool None
Roof Type Shingle
Accessibility None
Porch Covered, Patio, Porch, Screened
Building
Story 2
Entry Level Two
Sewer Septic On Site
Water Municipal Water
New Construction No
Schools
Elementary Schools Williamston
Middle Schools Riverside
High Schools Martin County Hs
Others
Tax ID 0400566
Acceptable Financing Cash, Conventional
Listing Terms Cash, Conventional
Special Listing Condition None





