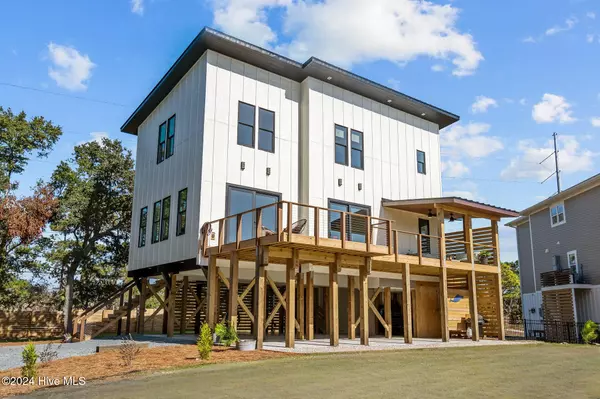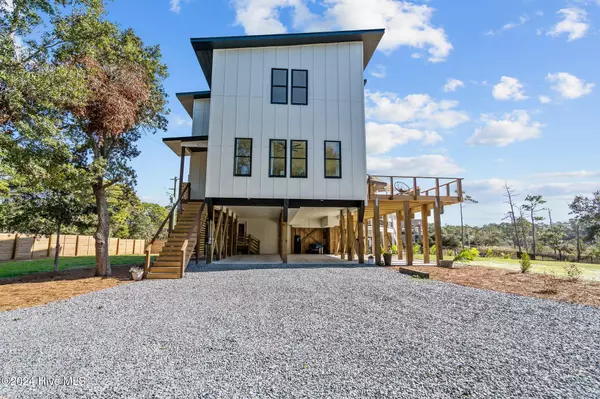9202 River RD Wilmington, NC 28412
UPDATED:
01/15/2025 07:17 PM
Key Details
Property Type Single Family Home
Sub Type Single Family Residence
Listing Status Active
Purchase Type For Sale
Square Footage 2,600 sqft
Price per Sqft $557
Subdivision Saponas Pointe
MLS Listing ID 100473802
Style Wood Frame
Bedrooms 3
Full Baths 3
HOA Fees $420
HOA Y/N Yes
Originating Board Hive MLS
Year Built 2024
Annual Tax Amount $820
Lot Size 2.230 Acres
Acres 2.23
Lot Dimensions 131.6x173.9x684.1x141.5x754x187.2
Property Description
Designed with upscale fixtures, cabinets, flooring, and so many more upgrades throughout, every detail reflects quality. Features such as a sleek metal standing seam roof, solid 8-foot birch doors and 10-foot ceilings that enhance the open and airy feel. Sunlight streams through large Andersen windows in every room, creating a bright and welcoming atmosphere.
Step out onto the spacious back deck to soak in vibrant sunsets and sprawling views of the Cape Fear River. A fully fenced yard with a remote-controlled entrance gate offers privacy and security while maintaining a seamless flow with the natural beauty surrounding the property. A pedestrian easement runs adjacent to the property and marsh, a sunset lover's dream trail. Golf carts can be used in the common areas leading up to the community dock and your own boat slip.
Thoughtful features like an outdoor shower, Rinnai tankless hot water heater, and a roughed-in ground floor bathroom, this home is ready for relaxation and entertaining. Your future is in your hands with this flexible home as an elevator can easily be added for additional convenience. The seller is generously offering a $50,000 ''use-as-you-choose'' credit, allowing you to customize this home to your heart's desire.
Location
State NC
County New Hanover
Community Saponas Pointe
Zoning R-15
Direction From College Road take sanders road east onto River Rd south via traffic circle. Home is 4.7 miles on the right hand side.
Location Details Mainland
Rooms
Primary Bedroom Level Non Primary Living Area
Interior
Interior Features 9Ft+ Ceilings
Heating Electric, Heat Pump
Cooling Central Air
Fireplaces Type None
Fireplace No
Exterior
Parking Features Gravel, Concrete
Waterfront Description Deeded Waterfront,Salt Marsh
View Marsh View, River, Water
Roof Type Metal
Porch Covered, Deck, Porch
Building
Lot Description Front Yard
Story 3
Entry Level Two
Foundation Other, Slab
Sewer Municipal Sewer
Water Municipal Water
New Construction No
Schools
Elementary Schools Carolina Beach
Middle Schools Murray
High Schools Ashley
Others
Tax ID R08700-001-006-000
Acceptable Financing Cash, Conventional, FHA, VA Loan
Listing Terms Cash, Conventional, FHA, VA Loan
Special Listing Condition None





