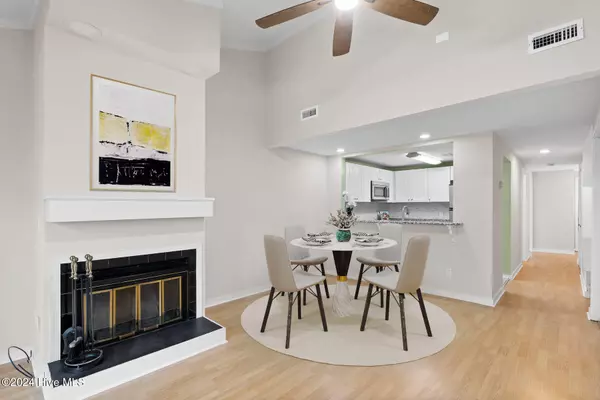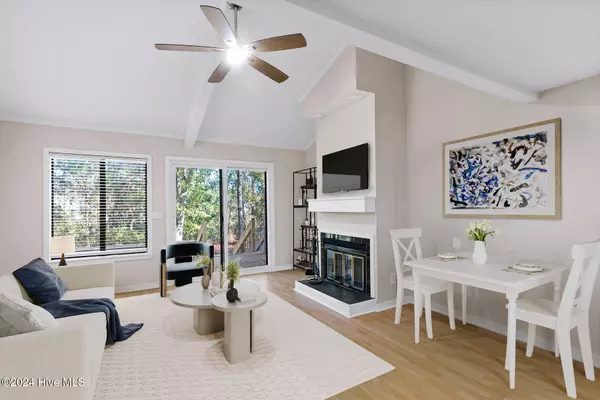227 Saint Luke CT Wilmington, NC 28409
UPDATED:
12/19/2024 02:25 PM
Key Details
Property Type Townhouse
Sub Type Townhouse
Listing Status Active Under Contract
Purchase Type For Sale
Square Footage 1,146 sqft
Price per Sqft $260
Subdivision Caneel Cove
MLS Listing ID 100474356
Style Wood Frame
Bedrooms 2
Full Baths 2
HOA Fees $4,540
HOA Y/N Yes
Originating Board Hive MLS
Year Built 1984
Annual Tax Amount $1,347
Lot Size 1,394 Sqft
Acres 0.03
Lot Dimensions .032
Property Description
Location
State NC
County New Hanover
Community Caneel Cove
Zoning R-15
Direction Take Pine Grove Drive south to Saint Caneel Drive, Turn right into Caneel Cove then bear to the right onto Saint Luke Court.
Location Details Mainland
Rooms
Other Rooms Storage
Basement Crawl Space, None
Primary Bedroom Level Non Primary Living Area
Interior
Interior Features Foyer, Solid Surface, Walk-in Shower
Heating Electric, Forced Air
Cooling Central Air
Appliance Stove/Oven - Electric, Refrigerator, Microwave - Built-In, Dishwasher
Laundry Hookup - Dryer, Laundry Closet, Washer Hookup
Exterior
Parking Features Parking Lot, Assigned, Paved
Roof Type Architectural Shingle
Porch Deck
Building
Lot Description Level, Corner Lot
Story 2
Entry Level End Unit,Two
Sewer Municipal Sewer
Water Municipal Water
New Construction No
Schools
Elementary Schools Masonboro Elementary
Middle Schools Roland Grise
High Schools Hoggard
Others
Tax ID R06705-006-014-000
Acceptable Financing Cash, Conventional, FHA
Listing Terms Cash, Conventional, FHA
Special Listing Condition None





