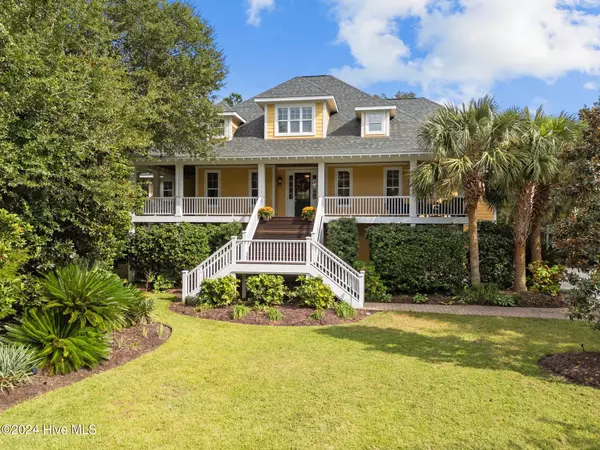103 River CT Wilmington, NC 28412
UPDATED:
12/21/2024 06:05 PM
Key Details
Property Type Single Family Home
Sub Type Single Family Residence
Listing Status Active Under Contract
Purchase Type For Sale
Square Footage 3,930 sqft
Price per Sqft $330
Subdivision East Bank Landing
MLS Listing ID 100474928
Style Wood Frame
Bedrooms 4
Full Baths 3
Half Baths 1
HOA Fees $1,408
HOA Y/N Yes
Originating Board Hive MLS
Year Built 2003
Annual Tax Amount $3,110
Lot Size 0.555 Acres
Acres 0.56
Lot Dimensions UNKNOWN. BUYER TO CONFIRM W/BUYER'S SURVEY.
Property Description
This gorgeous home, honoring the low country's timeless architecture, is perfectly surrounded with large palm trees and lush mature landscaping. Tucked away on a cul-de-sac in the quaint neighborhood of East Bank Landing in Wilmington, NC, you will be mesmerized by the storybook setting. As you drive into this neighborhood and follow the winding roads along the Cape Fear River, you will pass the private marina which holds your very own assigned boat slip. It's time to make the rich legacy of 103 River Court, Wilmington NC your home.
As you make your way up the long driveway, you will know that you have arrived at luxury. Follow your walkway which is guarded by swaying palms and the scent of fresh magnolias onto your expansive covered front porch that provides ample seating for you and your guests to enjoy morning coffee, afternoon tea or evening cocktails. You will be reminded of the low country homes that perfectly blend state-of-the-art architecture and classic coastal design.
Once inside, you will be greeted by a large and open foyer that invites you in to take a seat in your gorgeous living room, sitting room, or your grand dining room. You will also appreciate the open-living concept that this home offers you as the large living area flows easily into the gourmet chef's kitchen with custom tile, stainless appliances and breakfast area. Your new living room also gifts you with a built-in office with custom cabinetry, anchored by the beautiful stone fireplace and coffered ceiling. Your open living space is surrounded with large windows that frame the stunning landscape like artwork.
The sprawling primary floor also boasts Brazilian cherry hardwood floors, the primary suite with spa bathroom, separate primary closets, half bath, butler's pantry and laundry room. The entire primary floor opens to your covered front porch or to your large open back deck. As you make your way upstairs, you will find another ensuite, 2 additional large bedrooms and a media room that could also serve as a sewing room, gym, playroom, 2nd office, or meditation space. The possibilities are endless. There is also an abundance of storage upstairs for linens, holiday decor, seasonal clothing and so much more!
Follow the stairs of the back deck down to the fenced in yard with outdoor shower and to the first level of your home. The first level provides room for 3 vehicles and provides more ample storage. The ground level foyer has a vent and is heated and cooled. This area is including in the overall sq footage (see floorpan). The wooded grounds make this home the perfect spot to entertain your guests with oyster roasts, game-day cookouts, bonfires and so much more! The backdrop to your dream home that highlights your showstopper has been well manicured and meticulously maintained.
Begin living your coastal dream! Your new neighbors are ready to greet you with warm sunsets on the river as you enjoy East Bank Landing "docktails" on the neighborhood's riverfront gazebo. With close proximity to Carolina Beach and downtown Wilmington, there will be nothing else for your heart to desire. Exhale! You have worked hard to get here and now it is time to enjoy life. LOVE where you LIVE in this prestigious yet private community embodying low country living, timeless architecture and a sense of connection and beauty! Welcome Home!
Other important details include the following: Two 220 outlets for level two chargers in garage, the interior of the home was repainted and hardwood floors refinished in 2017, exterior completely repainted in 2021, new roof in 2024, HVAC units replaced in 2015 & 2019, two hot water tanks replaced in 2019, new carpet in 2016, new rear doors in 2018, new front steps in 2021, new rear deck boards in 2021, primary suite renovated in 2024, all remaining bathrooms renovated in 2019, new gas logs installed in 2018, constant lawn manicures to protect and enhance the lush and mature landscaping with full irrigation that is connected to a separate and private well, defined natural areas for pets, and fire pit. Hurry! This one will not last! This is you!
Location
State NC
County New Hanover
Community East Bank Landing
Zoning R-15
Direction Follow River Road and turn onto E Bank Road. Turn right onto St Stephens Pl. Turn Right onto River Court. 103 River Court will be on your right.
Location Details Mainland
Rooms
Other Rooms Shed(s), See Remarks
Primary Bedroom Level Primary Living Area
Interior
Interior Features Foyer, 9Ft+ Ceilings, Ceiling Fan(s), Pantry, Walk-in Shower, Walk-In Closet(s)
Heating Electric, Heat Pump
Cooling Central Air
Fireplaces Type Gas Log
Fireplace Yes
Window Features Blinds
Laundry Inside
Exterior
Exterior Feature Outdoor Shower, Irrigation System
Parking Features Paved
Garage Spaces 2.0
Utilities Available Other, See Remarks
Waterfront Description Boat Lift,Water Access Comm,Waterfront Comm
Roof Type Architectural Shingle
Porch Open, Covered, Deck, Porch, See Remarks, Wrap Around
Building
Story 3
Entry Level Three Or More
Foundation Combination, Other
Structure Type Outdoor Shower,Irrigation System
New Construction No
Schools
Elementary Schools Carolina Beach
Middle Schools Murray
High Schools Ashley
Others
Tax ID R08416-002-008-000
Acceptable Financing Cash, Conventional, VA Loan
Listing Terms Cash, Conventional, VA Loan
Special Listing Condition None





