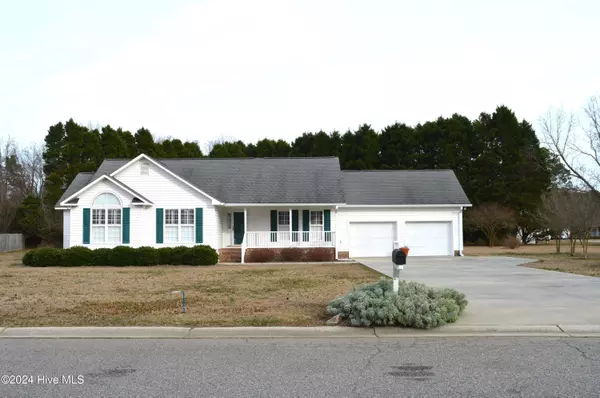14340 Buckingham ST Laurinburg, NC 28352
UPDATED:
11/21/2024 02:01 PM
Key Details
Property Type Single Family Home
Sub Type Single Family Residence
Listing Status Active
Purchase Type For Sale
Square Footage 1,511 sqft
Price per Sqft $172
Subdivision Victorias Place
MLS Listing ID 100475172
Style Wood Frame
Bedrooms 3
Full Baths 2
HOA Y/N No
Originating Board North Carolina Regional MLS
Year Built 1997
Annual Tax Amount $1,339
Lot Size 0.760 Acres
Acres 0.76
Lot Dimensions 85 x 195 x 108 x 139 x 188
Property Description
Location
State NC
County Scotland
Community Victorias Place
Zoning R20
Direction Hwy 15-501 to X-Way Rd, Rt on Turnpike Rd, Lft on Blue Woods Rd, Rt on Buckingham St, Home on Rt
Location Details Mainland
Rooms
Other Rooms Workshop
Basement Crawl Space, None
Primary Bedroom Level Primary Living Area
Interior
Interior Features Solid Surface, Workshop, Bookcases, Kitchen Island, Master Downstairs, Vaulted Ceiling(s), Ceiling Fan(s), Pantry, Walk-in Shower
Heating Heat Pump, Electric, Forced Air
Cooling Central Air
Flooring Carpet, Tile, Wood
Fireplaces Type Gas Log
Fireplace Yes
Window Features Blinds
Appliance Stove/Oven - Electric, Self Cleaning Oven, Refrigerator, Microwave - Built-In, Dryer, Disposal, Dishwasher
Laundry Hookup - Dryer, Washer Hookup, In Kitchen
Exterior
Parking Features Concrete, Garage Door Opener, Off Street
Garage Spaces 2.0
Pool None
Utilities Available Water Connected, Sewer Connected
Waterfront Description None
Roof Type Architectural Shingle
Porch Covered, Porch
Building
Lot Description Dead End, Level
Story 1
Entry Level One
Foundation Brick/Mortar, Permanent
New Construction No
Schools
Elementary Schools Sycamore Lane
Middle Schools Scotland County
High Schools Scotland High
Others
Tax ID 010200 03010
Acceptable Financing Cash, Conventional, FHA, USDA Loan, VA Loan
Listing Terms Cash, Conventional, FHA, USDA Loan, VA Loan
Special Listing Condition None





