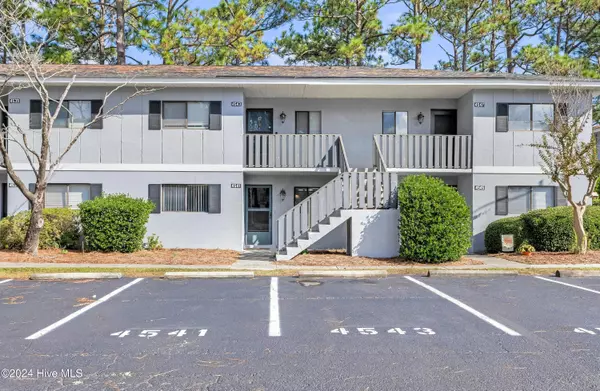4541 Holly Tree RD Wilmington, NC 28412
UPDATED:
01/02/2025 04:55 PM
Key Details
Property Type Condo
Sub Type Condominium
Listing Status Active
Purchase Type For Sale
Square Footage 862 sqft
Price per Sqft $225
Subdivision Holly Tree
MLS Listing ID 100475432
Style Wood Frame
Bedrooms 2
Full Baths 2
HOA Fees $3,480
HOA Y/N Yes
Originating Board Hive MLS
Year Built 1984
Property Description
Inside, you'll find newly painted walls and a renovated kitchen with white cabinets and a breakfast bar. Ceramic tile flooring flows throughout the home, creating easy-to-maintain space. The primary bathroom features a step-in shower, while the second bathroom offers a shower/tub combo. Enjoy the outdoors on your screened-in porch, perfect for relaxing or dining. The community amenities include a pool and the HOA covers most expenses. With its ground-floor location, this condo offers easy access and comfortable living in one of Wilmington's most desirable areas. Don't miss out on this fantastic opportunity!
Location
State NC
County New Hanover
Community Holly Tree
Zoning MFM
Direction Starting on S College Rd, turn onto Holly Tree Road. Turn into the subdivision.
Location Details Mainland
Rooms
Primary Bedroom Level Primary Living Area
Interior
Interior Features Master Downstairs, Walk-In Closet(s)
Heating Electric, Heat Pump
Cooling Central Air
Flooring Tile
Fireplaces Type None
Fireplace No
Window Features Blinds
Exterior
Parking Features Parking Lot, Assigned, Lighted, Paved
Roof Type Architectural Shingle
Porch Porch, Screened
Building
Story 1
Entry Level One
Foundation Slab
Sewer Municipal Sewer
Water Municipal Water
New Construction No
Schools
Elementary Schools Winter Park
Middle Schools Roland Grise
High Schools Hoggard
Others
Tax ID R06114-004-002-087
Acceptable Financing Cash, Conventional
Listing Terms Cash, Conventional
Special Listing Condition None





