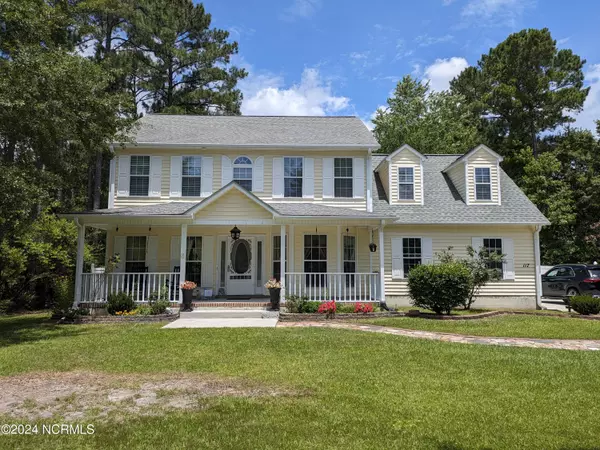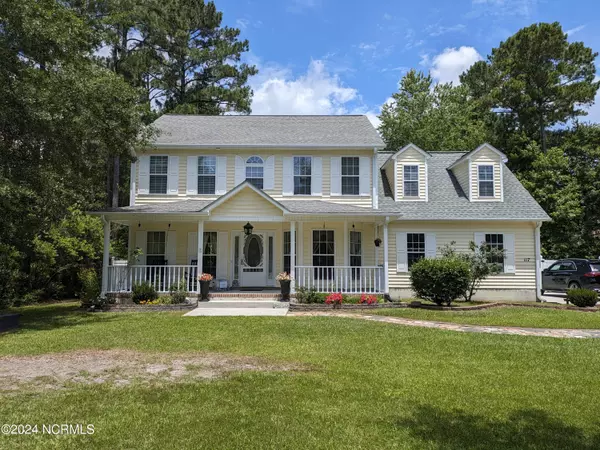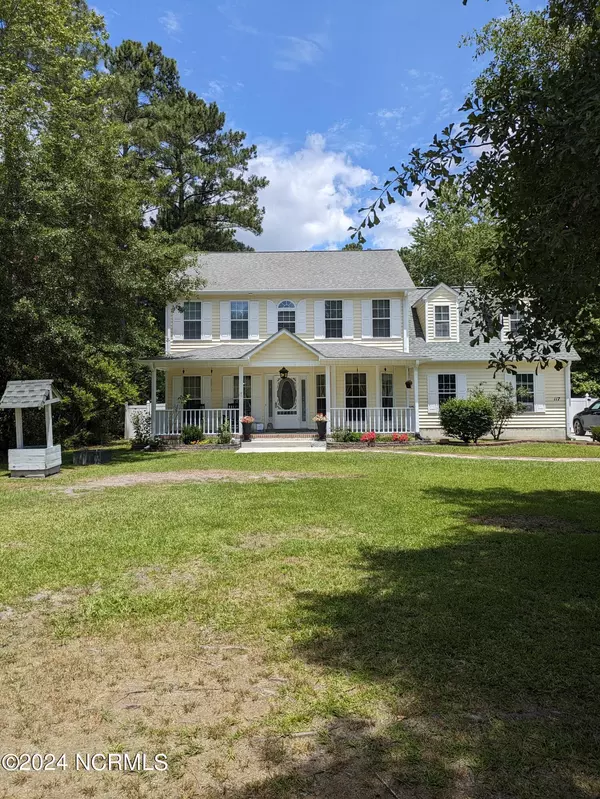117 Longwood DR Stella, NC 28582
UPDATED:
01/07/2025 08:40 PM
Key Details
Property Type Single Family Home
Sub Type Single Family Residence
Listing Status Active
Purchase Type For Sale
Square Footage 2,205 sqft
Price per Sqft $190
Subdivision White Oak Landing
MLS Listing ID 100475848
Style Wood Frame
Bedrooms 3
Full Baths 2
Half Baths 1
HOA Fees $245
HOA Y/N Yes
Originating Board Hive MLS
Year Built 2001
Annual Tax Amount $1,784
Lot Size 0.800 Acres
Acres 0.8
Lot Dimensions irr
Property Description
Step inside and find a large bonus room ready to be customized to your lifestyle—whether you need a home office, gym, game room, or an additional bedroom, this space adapts to your needs. The secluded backyard oasis invites you to entertain guests or relax under the stars in your private retreat.
One of the most exciting features of this property is the exclusive boat ramp access, offering endless opportunities for water adventures right in your community. Nestled near the charming city of Swansboro and the White Oak River
Don't miss out on this opportunity to create lasting memories in your dream home!
Location
State NC
County Onslow
Community White Oak Landing
Zoning R-20
Direction Hwy 24 to Belgrade Swansboro to Curt Holland, Left on Longwood into White Oak Landing. House on Left
Location Details Mainland
Rooms
Other Rooms Shed(s)
Primary Bedroom Level Non Primary Living Area
Interior
Interior Features Kitchen Island, Ceiling Fan(s), Pantry, Walk-in Shower, Walk-In Closet(s)
Heating Heat Pump, Electric
Appliance Refrigerator, Range, Dishwasher
Laundry Inside
Exterior
Parking Features Concrete
Garage Spaces 2.0
Waterfront Description Boat Ramp,Water Access Comm,Waterfront Comm
Roof Type Architectural Shingle
Porch Covered, Porch
Building
Story 2
Entry Level Two
Foundation Slab
Sewer Septic Off Site, Septic On Site
New Construction No
Schools
Elementary Schools Swansboro
Middle Schools Swansboro
High Schools Swansboro
Others
Tax ID 1157a-134
Acceptable Financing Cash, Conventional, FHA, USDA Loan, VA Loan
Listing Terms Cash, Conventional, FHA, USDA Loan, VA Loan
Special Listing Condition None





