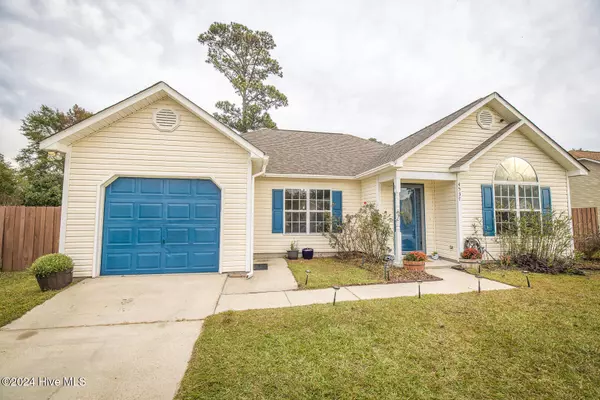4537 Alder Ridge RD Wilmington, NC 28412
UPDATED:
12/22/2024 11:40 PM
Key Details
Property Type Single Family Home
Sub Type Single Family Residence
Listing Status Pending
Purchase Type For Sale
Square Footage 1,376 sqft
Price per Sqft $261
Subdivision Linden Ridge
MLS Listing ID 100476850
Style Wood Frame
Bedrooms 3
Full Baths 2
HOA Fees $254
HOA Y/N Yes
Originating Board Hive MLS
Year Built 2000
Annual Tax Amount $1,049
Lot Size 10,411 Sqft
Acres 0.24
Lot Dimensions TBD
Property Description
Nestled on a quiet cul-de-sac, this beautifully updated home offers everything you've been looking for. Step inside to brand-new luxury vinyl plank (LVP) flooring and fresh paint throughout. The updated kitchen features stainless steel appliances, granite countertops, and plenty of space for cooking and entertaining.
The large master suite boasts a walk-in closet and a spacious bathroom with heated tile floors. The spacious living room impresses with vaulted ceilings and built-in speakers, which extend throughout the home and onto the back patio.
Outside, you'll find a large, fenced backyard complete with a shed and garden areas ready for planting this spring.
This home truly has it all—don't miss your chance to make it yours!
Location
State NC
County New Hanover
Community Linden Ridge
Zoning R-15
Direction From Shipyard Blvd. turn Left on Carolina Beach Rd., Right on Silva Terra, Right into Linden Ridge, Left on Hedingham, Left on Alder Ridge
Location Details Mainland
Rooms
Primary Bedroom Level Primary Living Area
Interior
Interior Features Master Downstairs, Vaulted Ceiling(s), Ceiling Fan(s), Walk-In Closet(s)
Heating Heat Pump, Electric, Forced Air
Cooling Central Air
Flooring LVT/LVP, Carpet, Tile
Fireplaces Type None
Fireplace No
Exterior
Parking Features Concrete, Off Street, Paved
Garage Spaces 1.0
Roof Type Architectural Shingle
Porch Patio
Building
Story 1
Entry Level One
Foundation Slab
Sewer Municipal Sewer
Water Municipal Water
New Construction No
Schools
Elementary Schools Williams
Middle Schools Myrtle Grove
High Schools Ashley
Others
Tax ID R07000-006-055-000
Acceptable Financing Cash, Conventional, FHA, VA Loan
Listing Terms Cash, Conventional, FHA, VA Loan
Special Listing Condition None





