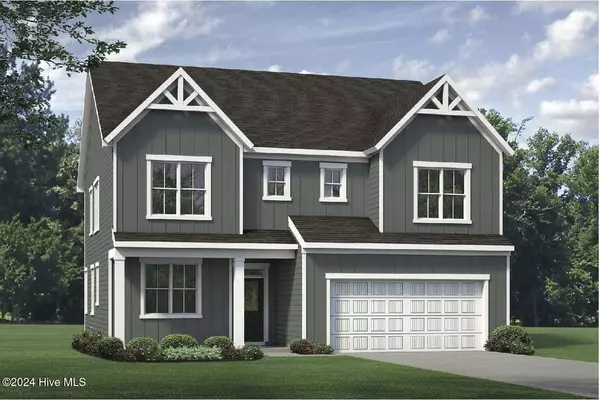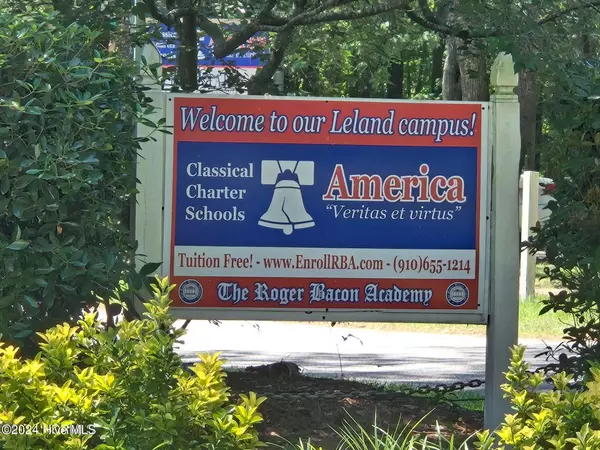7364 Otter Branch DR NE #, # 108 Leland, NC 28451
UPDATED:
11/21/2024 06:11 PM
Key Details
Property Type Single Family Home
Sub Type Single Family Residence
Listing Status Pending
Purchase Type For Sale
Square Footage 2,760 sqft
Price per Sqft $160
Subdivision Coastal Haven
MLS Listing ID 100476878
Style Wood Frame
Bedrooms 4
Full Baths 2
Half Baths 1
HOA Fees $1
HOA Y/N Yes
Originating Board North Carolina Regional MLS
Lot Size 9,583 Sqft
Acres 0.22
Lot Dimensions 29.4 x 115.34 x 121.4 x 165.53
Property Description
The owner's suite offers a private retreat with an ensuite bathroom and ample closet space. Three additional bedrooms and a loft space offer versatility for a home office, guest room, or growing family. The patio is perfect for entertaining or simply enjoying the outdoors. The Watauga is the perfect floorplan to create your dream home![Watauga]
Location
State NC
County Brunswick
Community Coastal Haven
Zoning CO-RR
Direction From Wilmington - Take US-76 towards Leland. Turn right onto Mt Misery Rd NE. McKee Homes sign will be on the left.
Location Details Mainland
Rooms
Primary Bedroom Level Non Primary Living Area
Interior
Interior Features 9Ft+ Ceilings, Pantry
Heating Electric, Heat Pump
Cooling Central Air
Flooring LVT/LVP, Carpet, Tile, Vinyl
Fireplaces Type None
Fireplace No
Appliance Stove/Oven - Electric, Microwave - Built-In, Disposal, Dishwasher
Laundry Hookup - Dryer, Washer Hookup, Inside
Exterior
Parking Features Concrete, Paved
Garage Spaces 2.0
Roof Type Architectural Shingle
Porch Covered, Patio
Building
Story 2
Entry Level Two
Foundation Slab
Sewer Municipal Sewer
Water Municipal Water
New Construction Yes
Schools
Elementary Schools Lincoln
Middle Schools Lincoln
High Schools North Brunswick
Others
Tax ID 228003205790
Acceptable Financing Cash, Conventional, FHA, VA Loan
Listing Terms Cash, Conventional, FHA, VA Loan
Special Listing Condition None





