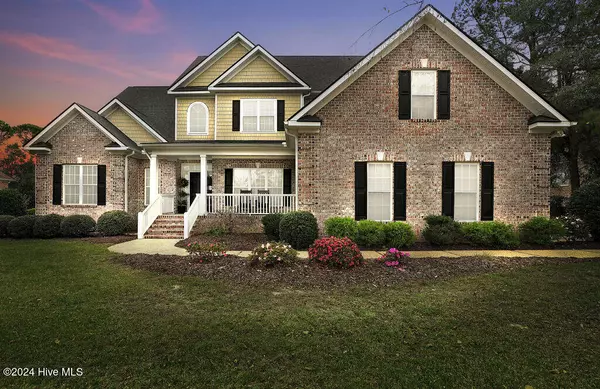314 Ashworth Manor CT Wilmington, NC 28412
UPDATED:
12/30/2024 04:04 PM
Key Details
Property Type Single Family Home
Sub Type Single Family Residence
Listing Status Active Under Contract
Purchase Type For Sale
Square Footage 3,651 sqft
Price per Sqft $198
Subdivision Willow Glen
MLS Listing ID 100477322
Style Wood Frame
Bedrooms 4
Full Baths 5
HOA Fees $275
HOA Y/N Yes
Originating Board Hive MLS
Year Built 2006
Lot Size 0.326 Acres
Acres 0.33
Lot Dimensions Irregular
Property Description
Inside, the home is flooded with natural light, creating a bright and airy ambiance. The great room, with its gas fireplace and vaulted ceilings, is a cozy and inviting space for relaxing or hosting gatherings. The formal dining room, adorned with crown molding and a chair rail, adds charm and sophistication, making it ideal for special occasions. The chef-inspired kitchen is a culinary dream, featuring granite countertop, reverse osmosis water filtration system and a spacious pantry.
Each bedroom is thoughtfully designed with walk-in closets, while the master suite offers a private retreat with a whirlpool tub, double vanities, and a spa-like ambiance. Bonus room has full bathroom and makes perfect guest suite or 5th bedroom. Additional features include a library space, two-car garage, laundry room and attic storage space. The private and tucked-away deck is perfect for savoring morning coffee.
Just off the deck is a swim spa that offers a unique combination of features: cold and hot settings, as well as a resistance swim function for exercise or relaxation. Whether you're watching golfers on the course, swimming in your private spa, or enjoying the views from your porch, this property offers comfort, elegance, and endless opportunities for relaxation. Make it yours today!
Location
State NC
County New Hanover
Community Willow Glen
Zoning R-15
Direction South on Carolina Beach Road towards the beach. Right on Sanders Road. Left on Willow Glen Drive. Right on Ashworth Manor Court.
Location Details Mainland
Rooms
Basement Crawl Space
Primary Bedroom Level Primary Living Area
Interior
Interior Features Whirlpool, Master Downstairs, 9Ft+ Ceilings, Ceiling Fan(s), Hot Tub, Pantry, Walk-in Shower, Walk-In Closet(s)
Heating Electric, Heat Pump
Cooling Central Air
Flooring Tile, Wood
Appliance Refrigerator
Exterior
Parking Features Paved
Garage Spaces 2.0
Pool See Remarks
Waterfront Description None
View Golf Course, Pond, Water
Roof Type Shingle
Porch Covered, Patio, Porch
Building
Story 2
Entry Level Two
Sewer Municipal Sewer
Water Municipal Water
New Construction No
Schools
Elementary Schools Bellamy
Middle Schools Murray
High Schools Ashley
Others
Tax ID R07800-006-253-000
Acceptable Financing Cash, Conventional
Listing Terms Cash, Conventional
Special Listing Condition None





