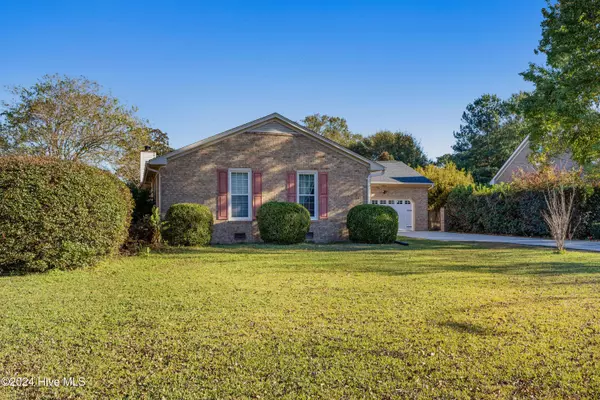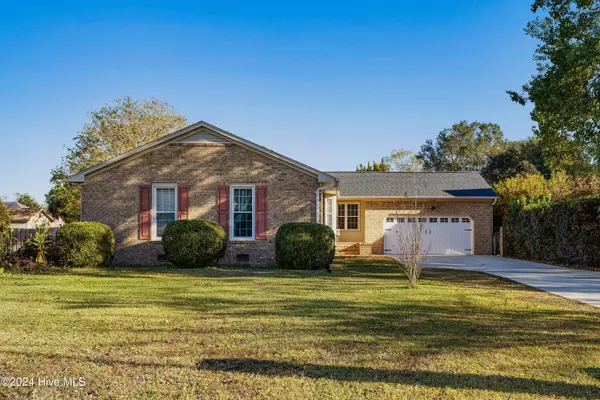3405 Kirby Smith DR Wilmington, NC 28409
UPDATED:
01/14/2025 04:38 PM
Key Details
Property Type Single Family Home
Sub Type Single Family Residence
Listing Status Active
Purchase Type For Sale
Square Footage 1,781 sqft
Price per Sqft $249
Subdivision Woodberry Forest
MLS Listing ID 100477556
Style Wood Frame
Bedrooms 3
Full Baths 2
HOA Y/N No
Originating Board Hive MLS
Year Built 1988
Annual Tax Amount $2,844
Lot Size 0.346 Acres
Acres 0.35
Lot Dimensions 100x151x99x151
Property Description
Location
State NC
County New Hanover
Community Woodberry Forest
Zoning R-15
Direction Starting on S College Rd, in 1 mile turn left onto Pine Valley Dr. In .4 miles turn right onto Kirby Smith Dr. In about 900 feet the property is on your right.
Location Details Mainland
Rooms
Basement Crawl Space
Primary Bedroom Level Primary Living Area
Interior
Interior Features Master Downstairs, Vaulted Ceiling(s), Ceiling Fan(s)
Heating Electric, Heat Pump
Cooling Central Air
Laundry Inside
Exterior
Parking Features Paved
Garage Spaces 2.0
Pool In Ground
Roof Type Architectural Shingle
Porch Porch, Screened
Building
Story 1
Entry Level One
Sewer Municipal Sewer
Water Municipal Water
New Construction No
Schools
Elementary Schools Holly Tree
Middle Schools Roland Grise
High Schools Hoggard
Others
Tax ID R06611-002-016-000
Acceptable Financing Cash, Conventional, FHA, VA Loan
Listing Terms Cash, Conventional, FHA, VA Loan
Special Listing Condition None





