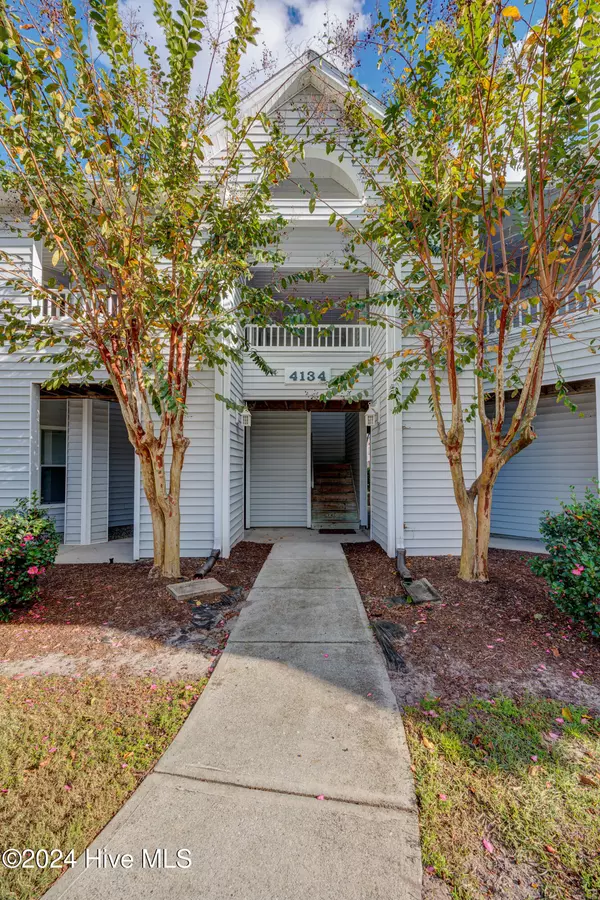4134 Breezewood DR #Apt 103 Wilmington, NC 28412
UPDATED:
01/12/2025 07:37 AM
Key Details
Property Type Condo
Sub Type Condominium
Listing Status Active
Purchase Type For Sale
Square Footage 1,400 sqft
Price per Sqft $183
Subdivision Breezewood Condominiums
MLS Listing ID 100477602
Style Wood Frame
Bedrooms 2
Full Baths 2
HOA Fees $3,756
HOA Y/N Yes
Originating Board Hive MLS
Year Built 2002
Annual Tax Amount $1,266
Property Description
1st floor condo--- currently used as a primary residence,....yet a great investment property, as well! Around the corner from the pool!! Approximately 1400 sq ft with an open floor plan, including a large den with gas fireplace, two bedrooms and two full baths. LVP flooring throughout, with the exception of the 2nd bedroom.. The large laundry room has plenty of extra storage space Primary suite features a walk-in closet, double vanity, whirlpool tub and separate shower. There is a covered back porch,...with storage! Large Community Pool is only a few feet away! Conveniently located near The Pointe at Barclay, hospital, parks, beaches, and downtown Wilmington.
PLEASE DO NOT LET THE CAT OUT
Location
State NC
County New Hanover
Community Breezewood Condominiums
Zoning MD-17
Direction College Road to right on 17th St. Left on George Anderson. Right on Breezewood, then 2nd left, and left again after swimming pool. Last building on left.
Location Details Mainland
Rooms
Primary Bedroom Level Primary Living Area
Interior
Interior Features Master Downstairs, Ceiling Fan(s), Pantry, Walk-in Shower, Walk-In Closet(s)
Heating Gas Pack, Heat Pump, Fireplace Insert, Fireplace(s), Forced Air, Natural Gas
Cooling Central Air
Flooring LVT/LVP, Carpet
Fireplaces Type Gas Log
Fireplace Yes
Window Features Blinds
Appliance Washer, Stove/Oven - Electric, Refrigerator, Microwave - Built-In, Dryer, Disposal, Dishwasher
Laundry Inside
Exterior
Exterior Feature None
Parking Features None, Lighted, On Site, Paved
Pool See Remarks
Utilities Available Community Water, Natural Gas Available
Waterfront Description None
Roof Type Shingle
Porch Covered
Building
Story 1
Entry Level One
Foundation Slab
Sewer Community Sewer
Water Municipal Water
Structure Type None
New Construction No
Schools
Elementary Schools Eaton
Middle Schools Williston
High Schools Ashley
Others
Tax ID R06500-003-098-227
Acceptable Financing Cash, Conventional, FHA
Listing Terms Cash, Conventional, FHA
Special Listing Condition None





