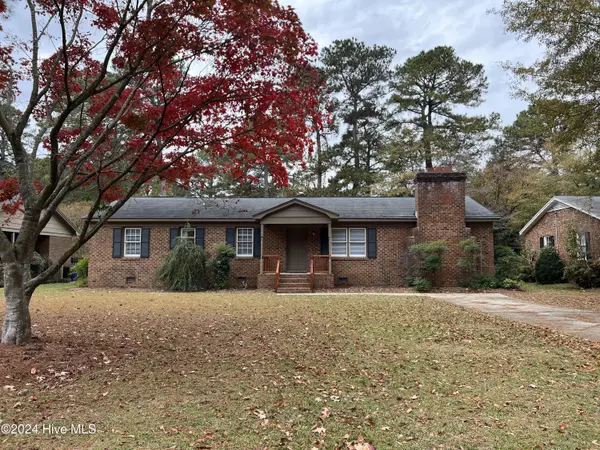204 Crestline BLVD Greenville, NC 27834
UPDATED:
12/09/2024 08:18 PM
Key Details
Property Type Single Family Home
Sub Type Single Family Residence
Listing Status Active
Purchase Type For Rent
Square Footage 1,648 sqft
Subdivision Belvedere
MLS Listing ID 100477881
Style Wood Frame
Bedrooms 3
Full Baths 2
HOA Y/N No
Originating Board Hive MLS
Year Built 1968
Lot Size 0.290 Acres
Acres 0.29
Property Description
Location
State NC
County Pitt
Community Belvedere
Direction Starting at the intersection of Regency Blvd and S Evans St, Turn left onto S Evans St. Go for 1.3 mi. Turn sharp left onto SW Greenville Blvd (US-264-ALT). Go for 0.8 mi. Turn left onto Crestline Blvd. Go for 0.2 mi.
Location Details Mainland
Rooms
Basement None
Primary Bedroom Level Primary Living Area
Interior
Interior Features Kitchen Island, Master Downstairs, Ceiling Fan(s), Walk-in Shower
Heating Heat Pump, Natural Gas
Cooling Central Air
Flooring LVT/LVP, Carpet, Wood
Furnishings Unfurnished
Window Features Blinds
Appliance Vent Hood, Stove/Oven - Electric, Refrigerator, Range, Disposal, Dishwasher
Laundry Hookup - Dryer, Laundry Closet, Washer Hookup
Exterior
Parking Features Attached, Concrete
Utilities Available Municipal Sewer Available, Municipal Water Available, Natural Gas Connected
Waterfront Description None
Accessibility None
Porch Deck, Porch
Building
Story 1
Entry Level One
Schools
Elementary Schools Ridgewood
Middle Schools E. B. Aycock
High Schools South Central
Others
Tax ID 018241





