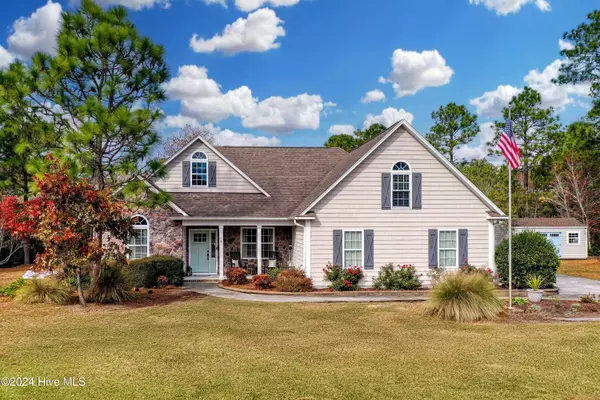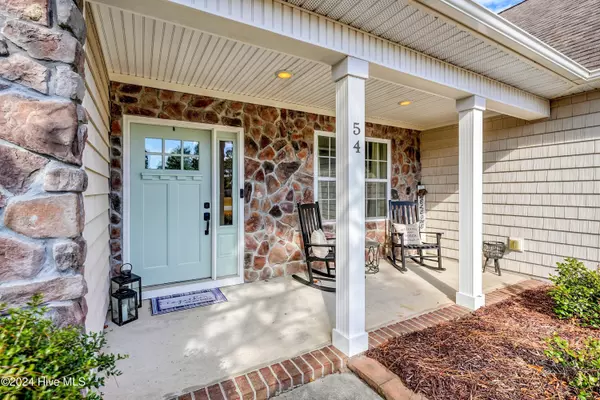54 Baron Oaks CT Hampstead, NC 28443
UPDATED:
12/11/2024 02:07 AM
Key Details
Property Type Single Family Home
Sub Type Single Family Residence
Listing Status Active Under Contract
Purchase Type For Sale
Square Footage 2,059 sqft
Price per Sqft $256
Subdivision Pinnacle Ridge
MLS Listing ID 100478036
Style Wood Frame
Bedrooms 3
Full Baths 2
HOA Fees $363
HOA Y/N Yes
Originating Board Hive MLS
Year Built 2008
Lot Size 0.730 Acres
Acres 0.73
Lot Dimensions Irregular
Property Description
Location
State NC
County Pender
Community Pinnacle Ridge
Zoning SEEMAP
Direction Take Hwy 17 N towards Hampstead. Turn Left onto Pinnacle Pkwy. Turn Left onto Baron Oaks Ct and the home is on your Right.
Location Details Mainland
Rooms
Other Rooms Shed(s)
Basement None
Primary Bedroom Level Primary Living Area
Interior
Interior Features Foyer, Solid Surface, Kitchen Island, Master Downstairs, 9Ft+ Ceilings, Vaulted Ceiling(s), Ceiling Fan(s), Pantry, Walk-in Shower, Walk-In Closet(s)
Heating Electric, Heat Pump
Cooling Central Air
Fireplaces Type Gas Log
Fireplace Yes
Window Features Blinds
Laundry Inside
Exterior
Parking Features Paved
Garage Spaces 2.0
Pool In Ground
Roof Type Architectural Shingle
Porch Patio, Porch, Screened
Building
Lot Description Wooded
Story 2
Entry Level One and One Half
Foundation Slab
Sewer Septic On Site
Water Well
New Construction No
Schools
Elementary Schools Topsail
Middle Schools Topsail
High Schools Topsail
Others
Tax ID 4204-47-5882-0000
Acceptable Financing Cash, Conventional, FHA, VA Loan
Listing Terms Cash, Conventional, FHA, VA Loan
Special Listing Condition None





