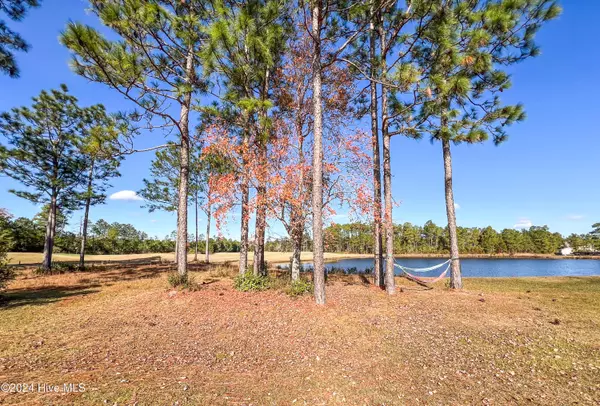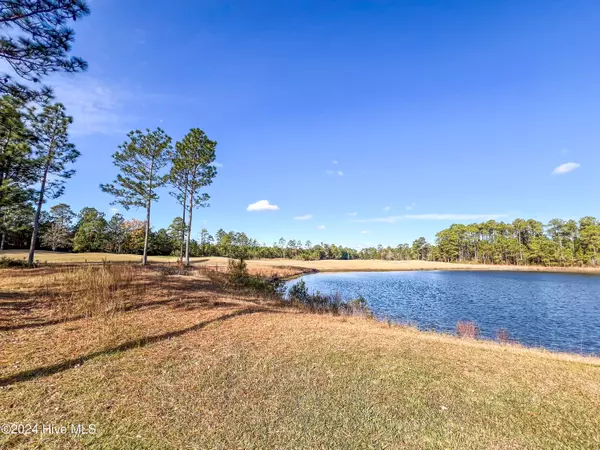276 SW Plantation DR Maple Hill, NC 28454
UPDATED:
02/17/2025 05:37 PM
Key Details
Property Type Single Family Home
Sub Type Single Family Residence
Listing Status Active
Purchase Type For Sale
Square Footage 3,662 sqft
Price per Sqft $136
Subdivision Southwest Plantation
MLS Listing ID 100478095
Style Wood Frame
Bedrooms 5
Full Baths 3
Half Baths 1
HOA Fees $936
HOA Y/N Yes
Originating Board Hive MLS
Year Built 2012
Annual Tax Amount $2,308
Buyer Agency Compensation 2.5%
Lot Size 0.350 Acres
Acres 0.35
Lot Dimensions 76x200x76x200
Property Sub-Type Single Family Residence
Property Description
As you enter, you're welcomed by a grand foyer, and to the right, a formal dining room with coffered ceilings. The open-concept design leads to a spacious living room, complete with a cozy fireplace, vaulted ceilings, and a sense of warmth throughout.
The expansive master suite on the first floor offers a sitting area, walk-in closet, and a luxurious en suite bathroom with a double vanity, walk-in shower, and separate tub.
This home stands out with its custom accent walls, trey and vaulted ceilings, designer light fixtures, a custom-built queen and single bunk bed, and beautifully upgraded bathrooms. The modern kitchen provides ample storage and makes entertaining a breeze. Freshly repainted and featuring a new roof and HVAC system (both installed in 2023), as well as durable, water-resistant, scratch-proof LVP flooring, this home is move-in ready.
Situated along the prestigious 18-hole championship Bear Trail Golf Course, the backyard offers picturesque views of the 9th hole and a serene pond. This ideal location combines the tranquility of country living with easy access to Camp Lejeune and North Topsail Beach, just 30 minutes away. The neighborhood amenities include a nature trail, community pool, and soccer field, as well as an active HOA that hosts holiday events and weekly food trucks, fostering a vibrant community.
If you use Richard Lamotte with Movement Mortgage, you'll also receive a 0.5 percent lender credit towards buyer closing costs. Schedule your tour today and make this dream home yours!
Location
State NC
County Onslow
Community Southwest Plantation
Zoning R-10
Direction From US-17, turn on Dawson Cabin Rd, Turn left onto Nelson Park Rd, Turn right onto SW Plantation Dr, Property will be on the right
Location Details Mainland
Rooms
Primary Bedroom Level Primary Living Area
Interior
Interior Features Foyer, Kitchen Island, Master Downstairs, 9Ft+ Ceilings, Tray Ceiling(s), Vaulted Ceiling(s), Ceiling Fan(s), Pantry, Walk-in Shower, Eat-in Kitchen, Walk-In Closet(s)
Heating Electric, Forced Air, Heat Pump
Cooling Central Air
Flooring LVT/LVP
Window Features Blinds
Appliance Stove/Oven - Electric, Refrigerator, Microwave - Built-In, Ice Maker, Dishwasher, Cooktop - Electric
Laundry Inside
Exterior
Exterior Feature None
Parking Features Garage Door Opener, On Site
Garage Spaces 2.0
Pool None
Waterfront Description None
View Pond
Roof Type Shingle
Porch Open, Covered, Patio, Porch
Building
Story 2
Entry Level Two
Foundation Slab
Sewer Community Sewer
Water Municipal Water
Structure Type None
New Construction No
Schools
Elementary Schools Southwest
Middle Schools Dixon
High Schools Dixon
Others
Tax ID 311b-139
Acceptable Financing Cash, Conventional, FHA, VA Loan
Listing Terms Cash, Conventional, FHA, VA Loan
Special Listing Condition None





