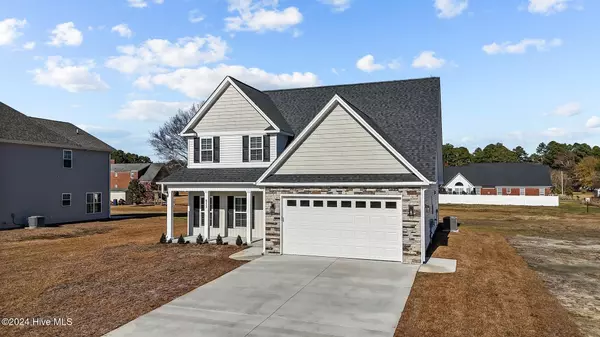853 Mulligan DR Ayden, NC 28513
UPDATED:
01/08/2025 02:35 PM
Key Details
Property Type Single Family Home
Sub Type Single Family Residence
Listing Status Active
Purchase Type For Sale
Square Footage 2,296 sqft
Price per Sqft $156
Subdivision Country Club Creek
MLS Listing ID 100478334
Style Wood Frame
Bedrooms 4
Full Baths 2
Half Baths 1
HOA Fees $200
HOA Y/N Yes
Originating Board Hive MLS
Year Built 2024
Lot Size 0.310 Acres
Acres 0.31
Property Description
Location
State NC
County Pitt
Community Country Club Creek
Zoning SFR
Direction From Old Tar Rd, turn right on Ayden Golf Club Rd, right on Mulligan Dr. home on right.
Location Details Mainland
Rooms
Primary Bedroom Level Primary Living Area
Interior
Interior Features Master Downstairs, Ceiling Fan(s), Walk-in Shower, Walk-In Closet(s)
Heating Electric, Heat Pump
Cooling Central Air
Flooring LVT/LVP, Carpet, Tile
Window Features Thermal Windows,Blinds
Appliance Stove/Oven - Electric, Microwave - Built-In, Dishwasher
Exterior
Parking Features Concrete
Garage Spaces 2.0
Roof Type Architectural Shingle
Porch Covered, Patio, Porch
Building
Story 2
Entry Level Two
Foundation Slab
Sewer Municipal Sewer
Water Municipal Water
New Construction Yes
Schools
Elementary Schools Ayden
Middle Schools Ayden
High Schools Ayden/Grifton
Others
Tax ID 089536
Acceptable Financing Cash, Conventional, FHA, VA Loan
Listing Terms Cash, Conventional, FHA, VA Loan
Special Listing Condition None





