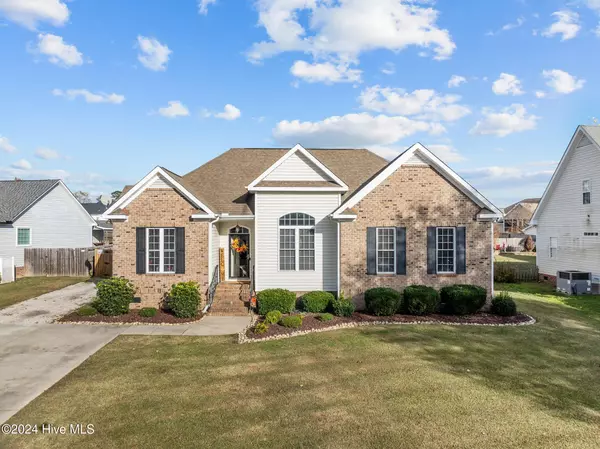3817 Althorp DR W Wilson, NC 27893
UPDATED:
12/03/2024 07:03 PM
Key Details
Property Type Single Family Home
Sub Type Single Family Residence
Listing Status Active
Purchase Type For Sale
Square Footage 1,520 sqft
Price per Sqft $177
Subdivision Meadowmont
MLS Listing ID 100478419
Bedrooms 3
Full Baths 2
HOA Y/N No
Originating Board Hive MLS
Year Built 2004
Annual Tax Amount $3,105
Lot Size 0.280 Acres
Acres 0.28
Lot Dimensions 32 X20X13X10X13X14
Property Description
Welcome to your dream home! This beautifully maintained 3-bedroom, 2-bathroom custom-built residence offers over 1,500 square feet of well-designed living space in a vibrant neighborhood close to fantastic dining and shopping options.
As you step inside, the natural hardwood flooring throughout sets a warm and inviting tone. The spacious living room greets you upon entry, leading to a formal dining area on the right — perfect for hosting dinners and gatherings.
The thoughtfully designed layout features a split bedroom floor plan, providing privacy for the luxurious master suite. This serene retreat boasts trey ceilings, a spa-like bathroom with a double vanity, a soaking tub, a standalone shower, a water closet, and a generous walk-in closet.
Two additional bedrooms and a second full bathroom offer comfort and convenience for family or guests.
Don't miss this opportunity to own a custom gem in a highly desirable location. Schedule your tour today!
Barn in the back does not convey.
Location
State NC
County Wilson
Community Meadowmont
Zoning R6
Direction Head northeast on Airport Blvd NW/Arpt Blvd W, Turn right onto Gloucester Dr, Turn right onto Althorp Dr W
Location Details Mainland
Rooms
Basement Crawl Space
Primary Bedroom Level Primary Living Area
Interior
Interior Features Master Downstairs, Ceiling Fan(s), Walk-in Shower
Heating Fireplace(s), Electric, Heat Pump
Cooling Central Air
Window Features Blinds
Exterior
Parking Features Paved
Roof Type Architectural Shingle
Porch Deck
Building
Story 1
Entry Level One
Sewer Municipal Sewer
Water Municipal Water
New Construction No
Schools
Elementary Schools Jones
Middle Schools Forest Hills
High Schools Hunt High
Others
Tax ID 3702-54-8940.000
Acceptable Financing Cash, Conventional, FHA, VA Loan
Listing Terms Cash, Conventional, FHA, VA Loan
Special Listing Condition None





