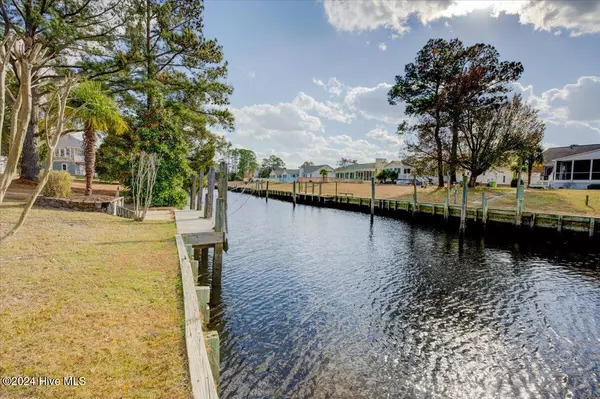6108 Cutlass CT New Bern, NC 28560
UPDATED:
01/09/2025 03:38 PM
Key Details
Property Type Single Family Home
Sub Type Single Family Residence
Listing Status Active
Purchase Type For Sale
Square Footage 2,252 sqft
Price per Sqft $215
Subdivision Fairfield Harbour
MLS Listing ID 100478817
Style Wood Frame
Bedrooms 3
Full Baths 3
HOA Fees $1,395
HOA Y/N Yes
Originating Board Hive MLS
Year Built 1993
Annual Tax Amount $1,854
Lot Size 0.350 Acres
Acres 0.35
Lot Dimensions 75x200x75x200
Property Description
Location
State NC
County Craven
Community Fairfield Harbour
Zoning Residential
Direction From Highway 55, take Broad Creek Road to Fairfield Harbour. Turn right into gated entrace. Turn right onto Caracara and left onto Cutlass. House is on the left.
Location Details Mainland
Rooms
Other Rooms Shed(s)
Basement Crawl Space, None
Primary Bedroom Level Primary Living Area
Interior
Interior Features Foyer, Mud Room, Solid Surface, Kitchen Island, Master Downstairs, Ceiling Fan(s), Hot Tub, Walk-in Shower, Walk-In Closet(s)
Heating Other-See Remarks, Gas Pack, Electric, Propane
Cooling Central Air, See Remarks
Flooring LVT/LVP
Fireplaces Type None
Fireplace No
Window Features Thermal Windows,Blinds
Appliance Water Softener, Washer, Vent Hood, Stove/Oven - Electric, Self Cleaning Oven, Refrigerator, Microwave - Built-In, Ice Maker, Dryer, Disposal, Dishwasher
Laundry Inside
Exterior
Exterior Feature Irrigation System, Gas Logs
Parking Features Concrete, Off Street
Garage Spaces 2.0
Pool In Ground, See Remarks
Utilities Available See Remarks
Waterfront Description Bulkhead,Canal Front,Water Access Comm,Water Depth 4+,Waterfront Comm,Sailboat Accessible
View Canal
Roof Type Shingle
Accessibility None
Porch Covered, Patio, Porch, Screened
Building
Story 1
Entry Level One
Sewer Municipal Sewer
Water Municipal Water, Well
Structure Type Irrigation System,Gas Logs
New Construction No
Schools
Elementary Schools Bridgeton
Middle Schools West Craven
High Schools West Craven
Others
Tax ID 2-067-069
Acceptable Financing Cash, Conventional, FHA, USDA Loan, VA Loan
Listing Terms Cash, Conventional, FHA, USDA Loan, VA Loan
Special Listing Condition None





