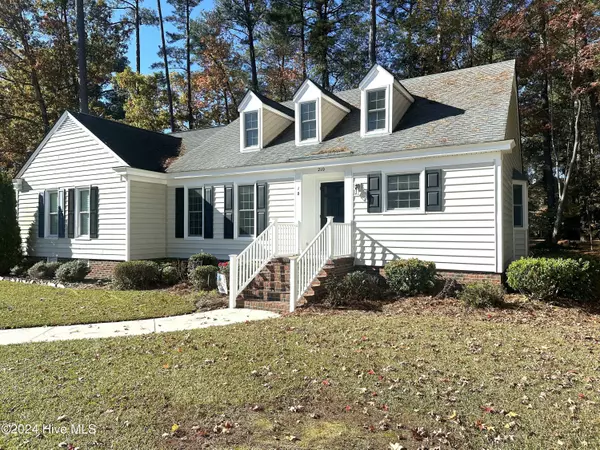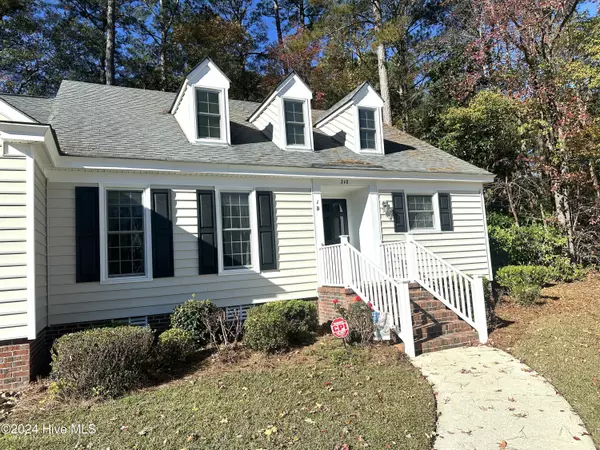210 Hawthorne LN W #1b Wilson, NC 27893
UPDATED:
01/06/2025 06:26 PM
Key Details
Property Type Townhouse
Sub Type Townhouse
Listing Status Active
Purchase Type For Sale
Square Footage 1,160 sqft
Price per Sqft $155
Subdivision Parkwood Square
MLS Listing ID 100478843
Style Wood Frame
Bedrooms 2
Full Baths 2
HOA Fees $1,340
HOA Y/N Yes
Originating Board Hive MLS
Year Built 1987
Annual Tax Amount $1,598
Lot Size 3,049 Sqft
Acres 0.07
Lot Dimensions 0.07
Property Description
Step outside onto the back deck, ideal for enjoying your morning coffee or those cool Fall/Spring evenings. With an HOA that takes care of landscaping and even covers your water bill, this home offers the ease and convenience of low-maintenance living. Whether you're looking to downsize or just want a comfortable space with minimal upkeep, this townhome is the perfect choice! Call today to schedule your private tour!
Location
State NC
County Wilson
Community Parkwood Square
Zoning RMX
Direction From Ward Blvd, Turn right onto Parkwood Blvd, Turn right onto Plaza Dr, Turn Left on Hawthorne Lane, Turn left into Parkwood Townhomes, Unit is to your left.
Location Details Mainland
Rooms
Basement Crawl Space
Primary Bedroom Level Primary Living Area
Interior
Interior Features Master Downstairs, Ceiling Fan(s), Pantry
Heating Fireplace(s), Forced Air, Natural Gas
Cooling Central Air
Flooring Carpet, Laminate
Fireplaces Type Gas Log
Fireplace Yes
Window Features Blinds
Laundry Laundry Closet
Exterior
Parking Features Parking Lot, Assigned, Paved
Roof Type Shingle
Porch Deck, Porch
Building
Story 1
Entry Level One
Sewer Municipal Sewer
Water Municipal Water
New Construction No
Schools
Elementary Schools Vinson-Bynum
Middle Schools Forest Hills
High Schools Hunt
Others
Tax ID 3712-41-1026.000
Acceptable Financing Cash, Conventional
Listing Terms Cash, Conventional
Special Listing Condition None





