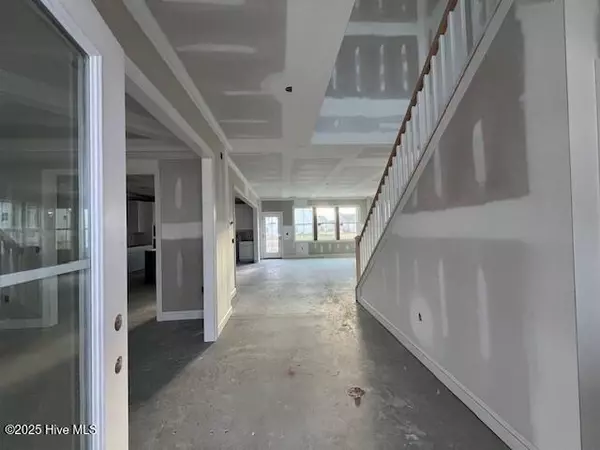508 Yellow Birch WAY Hubert, NC 28539
UPDATED:
01/05/2025 11:20 PM
Key Details
Property Type Single Family Home
Sub Type Single Family Residence
Listing Status Active
Purchase Type For Sale
Square Footage 3,200 sqft
Price per Sqft $165
Subdivision Peyton'S Ridge
MLS Listing ID 100479179
Style Wood Frame
Bedrooms 4
Full Baths 3
HOA Fees $559
HOA Y/N Yes
Originating Board Hive MLS
Year Built 2025
Lot Size 0.270 Acres
Acres 0.27
Lot Dimensions irregular
Property Description
Location
State NC
County Onslow
Community Peyton'S Ridge
Zoning Residential
Direction HWY 24 towards Swansboro. Left on Pittman, left on Peytons Ridge Drive, right on Southernwood, Right on Cooke, right on Yellow Birch
Location Details Mainland
Rooms
Primary Bedroom Level Non Primary Living Area
Interior
Interior Features Kitchen Island, 9Ft+ Ceilings, Tray Ceiling(s), Ceiling Fan(s), Pantry, Walk-In Closet(s)
Heating Heat Pump, Electric
Exterior
Parking Features Concrete
Garage Spaces 2.0
Utilities Available Community Water
Roof Type Architectural Shingle
Porch Patio
Building
Story 2
Entry Level Two
Foundation Slab
Sewer Septic Off Site
New Construction Yes
Schools
Elementary Schools Swansboro
Middle Schools Swansboro
High Schools Swansboro
Others
Tax ID 1306e-442
Acceptable Financing Cash, Conventional, FHA, VA Loan
Listing Terms Cash, Conventional, FHA, VA Loan
Special Listing Condition None





