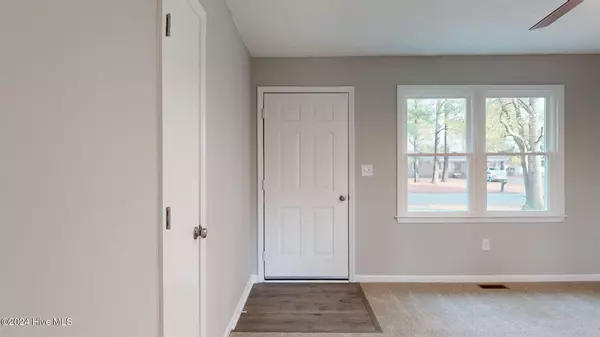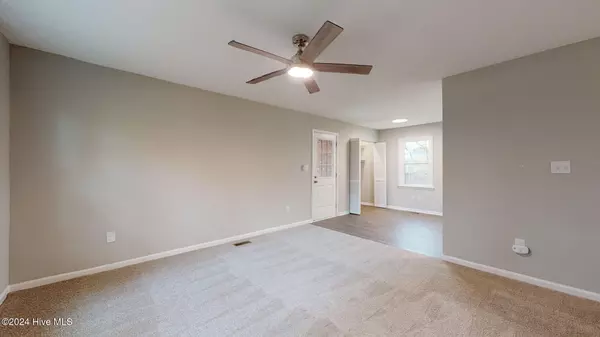394 Jeanette ST Winterville, NC 28590
UPDATED:
01/13/2025 07:49 AM
Key Details
Property Type Single Family Home
Sub Type Single Family Residence
Listing Status Active
Purchase Type For Sale
Square Footage 1,046 sqft
Price per Sqft $187
Subdivision Weatherington Heights
MLS Listing ID 100479269
Style Wood Frame
Bedrooms 3
Full Baths 2
HOA Y/N No
Originating Board Hive MLS
Year Built 1978
Annual Tax Amount $1,075
Lot Size 0.260 Acres
Acres 0.26
Lot Dimensions 0.26 acre
Property Description
Location
State NC
County Pitt
Community Weatherington Heights
Zoning R8
Direction Old Tar Road to Winterville, Right on Vernon White Road, left on Brock, Right on Jeanette Street, home is on left.
Location Details Mainland
Rooms
Other Rooms Storage
Basement Crawl Space, None
Primary Bedroom Level Primary Living Area
Interior
Interior Features Master Downstairs, Ceiling Fan(s)
Heating Electric, Heat Pump
Cooling Central Air
Flooring Carpet, Laminate
Fireplaces Type None
Fireplace No
Window Features Thermal Windows
Appliance Stove/Oven - Electric, Refrigerator, Microwave - Built-In, Dishwasher
Laundry Hookup - Dryer, Laundry Closet, Washer Hookup, In Kitchen
Exterior
Parking Features Paved
Garage Spaces 1.0
Roof Type Architectural Shingle
Porch None
Building
Story 1
Entry Level One
Sewer Municipal Sewer
Water Municipal Water
New Construction No
Schools
Elementary Schools W. H. Robinson
Middle Schools A. G. Cox
High Schools South Central
Others
Tax ID 033549
Acceptable Financing Cash, Conventional, VA Loan
Listing Terms Cash, Conventional, VA Loan
Special Listing Condition None





