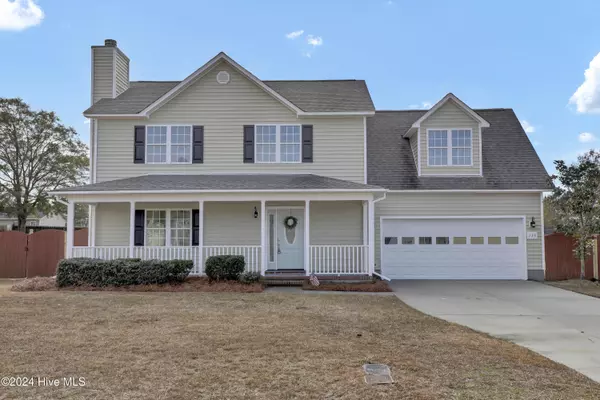125 Linden RD Richlands, NC 28574
UPDATED:
12/13/2024 04:06 AM
Key Details
Property Type Single Family Home
Sub Type Single Family Residence
Listing Status Active
Purchase Type For Sale
Square Footage 1,829 sqft
Price per Sqft $172
Subdivision Cherrywoods
MLS Listing ID 100479758
Style Wood Frame
Bedrooms 3
Full Baths 2
Half Baths 1
HOA Y/N No
Originating Board Hive MLS
Year Built 2006
Annual Tax Amount $1,371
Lot Size 0.370 Acres
Acres 0.37
Lot Dimensions 90'x180'x90'x180'
Property Description
Step inside to a completely reimagined interior that blends modern touches with timeless elegance. On the main level, you'll find a seamless, floor plan that's perfect for living and entertaining. The inviting living room features a stunning fireplace that flows effortlessly into the dining area. The kitchen is a perfection with brand-new appliances, new sleek cabinets, new gleaming countertops, a stylish new sink, and updated plumbing fixtures—all complemented by a cozy breakfast nook. A conveniently located half-bathroom with a new vanity adds to the functionality of this space. The main level is tied together with new gorgeous LVP flooring, fresh neutral paint, and updated lighting fixtures throughout.
Head upstairs to discover a whole new world. Two secondary bedrooms with plush new carpeting offer comfort and versatility, while the primary bedroom is a true sanctuary. It features an ensuite bathroom with a double vanity, a luxurious shower stall, and a separate jetted soaker tub—the perfect spot to unwind. You will also find a generous size bonus room, for so many possibilities. Even the garage shines, with fresh paint and brand-new epoxy floors.
Outside, the possibilities are endless, with a fully fenced yard and plenty of space to design your own private oasis. This stunning home is more than a move-in-ready masterpiece; it's a canvas for your next chapter.
Location
State NC
County Onslow
Community Cherrywoods
Zoning R-15
Direction From Jacksonville take Highway 258 and turn left onto NC-111 N/Catherine Lake Rd. Continue down and turn right onto Bannermans Mill Rd. Turn left onto Wheaton Dr. Turn left onto Linden Rd. The home will be the 3rd house from the end on the left.
Location Details Mainland
Rooms
Primary Bedroom Level Non Primary Living Area
Interior
Interior Features Ceiling Fan(s), Pantry, Eat-in Kitchen, Walk-In Closet(s)
Heating Heat Pump, Electric
Cooling Central Air
Exterior
Parking Features Concrete, Paved
Garage Spaces 2.0
Roof Type Architectural Shingle
Porch Patio
Building
Story 2
Entry Level Two
Foundation Slab
Sewer Septic On Site
Water Municipal Water
New Construction No
Schools
Elementary Schools Clear View Elementary
Middle Schools Trexler
High Schools Richlands
Others
Tax ID 34b-121
Acceptable Financing Cash, Conventional, VA Loan
Listing Terms Cash, Conventional, VA Loan
Special Listing Condition None





