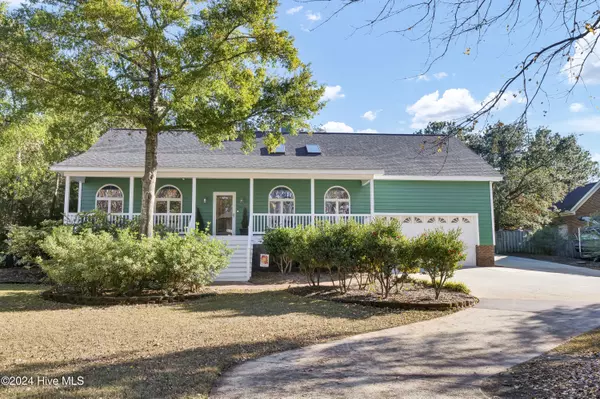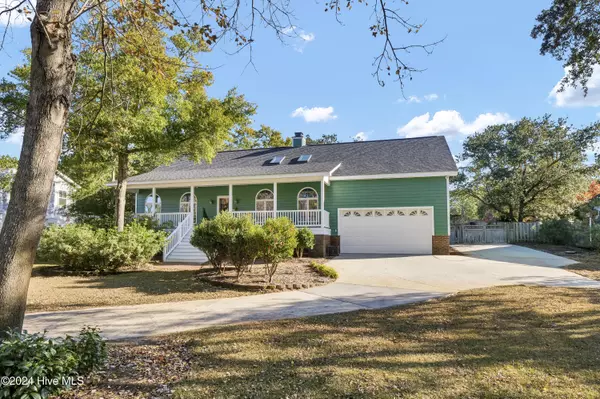9207 Sedgley DR Wilmington, NC 28412
UPDATED:
12/23/2024 04:13 PM
Key Details
Property Type Single Family Home
Sub Type Single Family Residence
Listing Status Active Under Contract
Purchase Type For Sale
Square Footage 2,532 sqft
Price per Sqft $207
Subdivision The Cape
MLS Listing ID 100479958
Style Wood Frame
Bedrooms 3
Full Baths 3
HOA Fees $770
HOA Y/N Yes
Originating Board Hive MLS
Year Built 1993
Annual Tax Amount $1,472
Lot Size 0.341 Acres
Acres 0.34
Lot Dimensions 100x148
Property Description
A gracious living room welcomes you with vaulted ceilings and a cozy fireplace. The kitchen is a cook's delight; bright and open with a center island, gas stove, and a bar area perfect for family and friends to lounge and chat while you cook. The dining room offers a gorgeous custom-built wine bar and refrigerator. All rooms flow seamlessly out to the large back deck with built-in bench seating, offering a wonderful entertaining space which continues out to a charming fire pit conversation area. The wired workshop is heated and cooled with a screened porch and a second floor storage room and could easily be converted to a great guest house. A generator offers extra peace-of-mind and a double-gated fence offers easy access to the back yard and a place to park your trailer or toys.
At the end of the day retreat to your spacious suite in the main-level primary with dual vanities, walk-in shower, and walk-in closet. An additional walk-in closet in the hall offers great extra storage or a nice solution for those desiring his and her closets. There is another full bath in the hall, adjacent the second bedroom, along with a spacious laundry room. On the upper level you will find another gracious bedroom complete with its own en-suite bath and walk-in closet.
This warm family home offers an amazing lifestyle at a really great price for the Wilmington area-make it yours today!
Location
State NC
County New Hanover
Community The Cape
Zoning R-15
Direction S College Rd, Right into The Cape at The Cape Blvd. 2nd roundabout exit onto Sedgley Dr. Home on left.
Location Details Mainland
Rooms
Other Rooms Workshop
Basement Crawl Space, None
Primary Bedroom Level Primary Living Area
Interior
Interior Features Solid Surface, Workshop, Whole-Home Generator, Kitchen Island, Master Downstairs, 9Ft+ Ceilings, Vaulted Ceiling(s), Ceiling Fan(s), Walk-in Shower, Walk-In Closet(s)
Heating Heat Pump, Electric, Forced Air
Cooling Central Air
Flooring Tile, Wood
Fireplaces Type Gas Log
Fireplace Yes
Appliance Wall Oven, Stove/Oven - Electric, Dishwasher, Cooktop - Gas, Bar Refrigerator
Laundry Inside
Exterior
Exterior Feature Gas Logs
Parking Features Paved
Garage Spaces 2.0
Pool None
Utilities Available Community Water
Waterfront Description None
Roof Type Architectural Shingle
Accessibility None
Porch Covered, Deck, Porch, See Remarks
Building
Lot Description See Remarks
Story 2
Entry Level Two
Sewer Community Sewer
Structure Type Gas Logs
New Construction No
Schools
Elementary Schools Carolina Beach
Middle Schools Murray
High Schools Ashley
Others
Tax ID R08413-003-010-000
Acceptable Financing Cash, Conventional
Listing Terms Cash, Conventional
Special Listing Condition None





