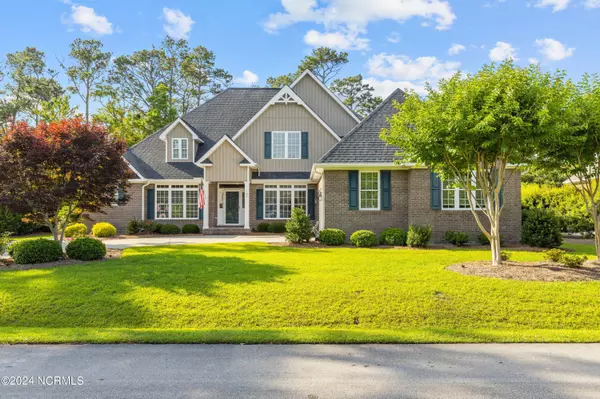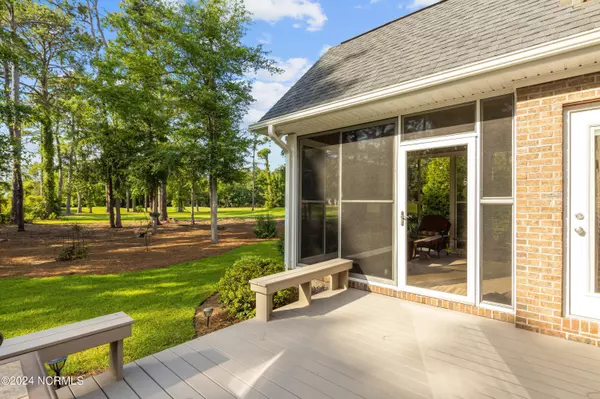103 Fairway DR E Morehead City, NC 28557
UPDATED:
12/13/2024 09:50 PM
Key Details
Property Type Single Family Home
Sub Type Single Family Residence
Listing Status Active Under Contract
Purchase Type For Sale
Square Footage 3,480 sqft
Price per Sqft $202
Subdivision Brandywine Bay
MLS Listing ID 100479973
Style Wood Frame
Bedrooms 5
Full Baths 4
Half Baths 1
HOA Fees $375
HOA Y/N Yes
Originating Board Hive MLS
Year Built 2014
Annual Tax Amount $2,086
Lot Size 0.380 Acres
Acres 0.38
Lot Dimensions 109 X 143 X 116 X 145
Property Description
Location
State NC
County Carteret
Community Brandywine Bay
Zoning PD
Direction From Hwy 24, turn onto Brandywine Blvd. Turn left onto Lord Granville. The second right is Fairway Drive East. 103 is on the left.
Location Details Mainland
Rooms
Basement None
Primary Bedroom Level Primary Living Area
Interior
Interior Features Foyer, Solid Surface, Whole-Home Generator, Master Downstairs, 9Ft+ Ceilings, Ceiling Fan(s), Pantry, Walk-in Shower, Walk-In Closet(s)
Heating Electric, Heat Pump, Zoned
Cooling Central Air
Flooring Carpet, Tile, Vinyl
Fireplaces Type Gas Log
Fireplace Yes
Window Features Blinds
Appliance Water Softener, Washer, Stove/Oven - Electric, Refrigerator, Microwave - Built-In, Dryer, Dishwasher
Laundry Inside
Exterior
Exterior Feature Irrigation System
Parking Features Off Street, Paved
Garage Spaces 2.0
Pool None
Utilities Available Community Water
Waterfront Description None
Roof Type Shingle,Composition
Accessibility None
Porch Deck, Porch, Screened
Building
Lot Description On Golf Course
Story 2
Entry Level One and One Half
Foundation Slab
Sewer Community Sewer
Structure Type Irrigation System
New Construction No
Schools
Elementary Schools Morehead City Primary
Middle Schools Morehead City
High Schools West Carteret
Others
Tax ID 635609162811000
Acceptable Financing Cash, Conventional
Listing Terms Cash, Conventional
Special Listing Condition None





