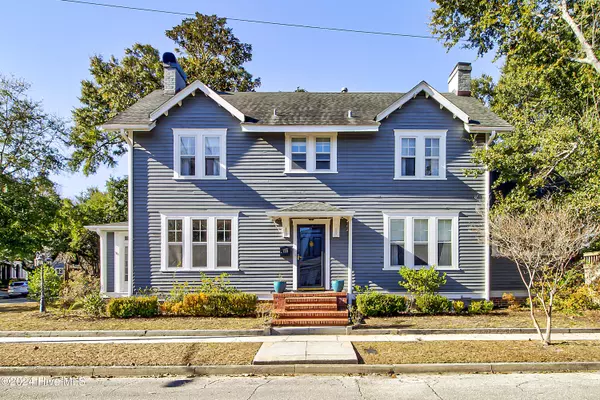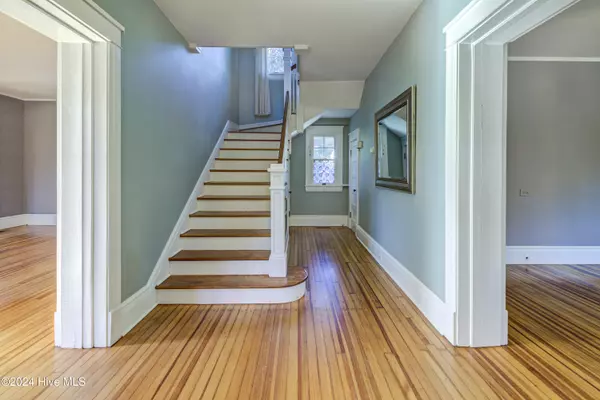1721 Chestnut ST Wilmington, NC 28405
UPDATED:
01/07/2025 10:02 PM
Key Details
Property Type Single Family Home
Sub Type Single Family Residence
Listing Status Active Under Contract
Purchase Type For Sale
Square Footage 2,798 sqft
Price per Sqft $262
Subdivision Carolina Heights
MLS Listing ID 100480053
Style Wood Frame
Bedrooms 3
Full Baths 2
Half Baths 1
HOA Y/N No
Originating Board Hive MLS
Year Built 1918
Annual Tax Amount $6,248
Lot Size 10,890 Sqft
Acres 0.25
Lot Dimensions 66 x 165 ft
Property Description
Upstairs, the master suite is generously sized with a full bath. Additionally, there are two more bedrooms and another full bath. The home also includes a basement and attic space for extra storage.
The property offers three off-street parking spaces and a fenced yard with arbors, perfect for outdoor enjoyment. An added bonus is the separate building featuring a remodeled one-bedroom apartment. The apartment includes a kitchen, dining area, living room, full bath, and laundry room on the lower level, with a bedroom upstairs. The apartment can be rented for $1500/month long-term, however has much better cash flow when marketed as a short-term rental. In 2023 it averaged $2,500/ month. There's also more upstairs space in the apartment for an additional full bath and closet, with plumbing already roughed-in, allowing for easy customization.
This beautiful home offers a blend of historic charm, modern amenities, and versatile living spaces, making it an ideal property for a variety of uses.
Location
State NC
County New Hanover
Community Carolina Heights
Zoning R-7
Direction Market street towards downtown, turn right on 18th st. Home on the NW corner of 18th and Chestnut.
Location Details Mainland
Rooms
Basement Crawl Space, Partially Finished
Primary Bedroom Level Non Primary Living Area
Interior
Interior Features Apt/Suite
Heating Forced Air, Natural Gas
Cooling Central Air
Appliance Refrigerator, Microwave - Built-In, Dishwasher
Laundry Inside
Exterior
Exterior Feature None
Parking Features Off Street, Paved
Garage Spaces 4.0
Pool None
Waterfront Description None
Roof Type Shingle
Porch Patio
Building
Lot Description Corner Lot
Story 2
Entry Level Two
Sewer Municipal Sewer
Water Municipal Water
Architectural Style Historic District
Structure Type None
New Construction No
Schools
Elementary Schools Snipes
Middle Schools Williston
High Schools New Hanover
Others
Tax ID R04819-001-006-000
Acceptable Financing Cash, Conventional, FHA, VA Loan
Listing Terms Cash, Conventional, FHA, VA Loan
Special Listing Condition None





