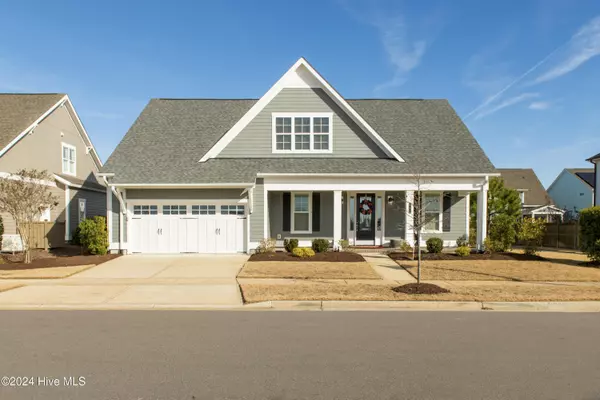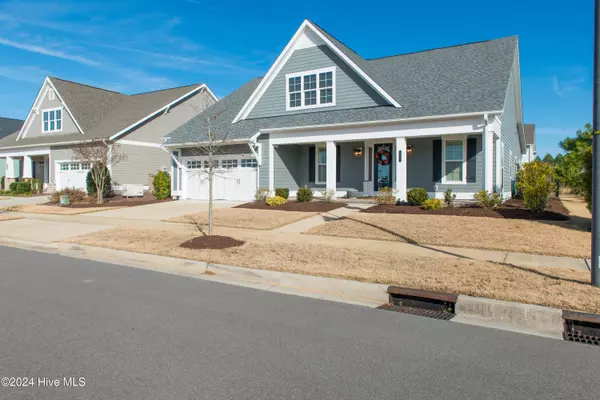841 Bradshaw TER Wilmington, NC 28412
UPDATED:
01/17/2025 01:11 AM
Key Details
Property Type Single Family Home
Sub Type Single Family Residence
Listing Status Active
Purchase Type For Sale
Square Footage 2,854 sqft
Price per Sqft $260
Subdivision Riverlights
MLS Listing ID 100480165
Style Wood Frame
Bedrooms 4
Full Baths 3
HOA Fees $1,740
HOA Y/N Yes
Originating Board Hive MLS
Year Built 2020
Annual Tax Amount $4,356
Lot Size 8,407 Sqft
Acres 0.19
Lot Dimensions 70 x 120 x 70 x 120
Property Description
Location
State NC
County New Hanover
Community Riverlights
Zoning R-7
Direction Independence to River Rd South - Right on Endurance Trail, Left on Edgerton Drive - Right on Bradshaw Terrace, home on Left. Welcome to 841 Bradshaw Terrace. Enjoy your tour!
Location Details Mainland
Rooms
Basement None
Primary Bedroom Level Primary Living Area
Interior
Interior Features Foyer, Bookcases, Kitchen Island, Master Downstairs, 9Ft+ Ceilings, Tray Ceiling(s), Vaulted Ceiling(s), Ceiling Fan(s), Pantry, Walk-in Shower, Eat-in Kitchen, Walk-In Closet(s)
Heating Heat Pump, Electric, Zoned
Cooling Central Air, Zoned
Flooring LVT/LVP, Carpet, Tile
Fireplaces Type Gas Log
Fireplace Yes
Window Features Thermal Windows,Blinds
Appliance Self Cleaning Oven, Refrigerator, Microwave - Built-In, Ice Maker, Downdraft, Disposal, Dishwasher, Cooktop - Electric, Continuous Cleaning Oven
Laundry Hookup - Dryer, Washer Hookup, Inside
Exterior
Exterior Feature Irrigation System
Parking Features Attached, Garage Door Opener, Lighted
Garage Spaces 2.0
Utilities Available Municipal Sewer Available
Waterfront Description Water Access Comm,Waterfront Comm
View Lake, Water
Roof Type Architectural Shingle
Accessibility None
Porch Covered, Patio, Porch, Screened
Building
Lot Description Interior Lot, Level
Story 2
Entry Level Two
Foundation Raised, Slab
Water Municipal Water
Structure Type Irrigation System
New Construction No
Schools
Elementary Schools Williams
Middle Schools Myrtle Grove
High Schools New Hanover
Others
Tax ID R07000-006-742-000
Acceptable Financing Cash, Conventional, VA Loan
Listing Terms Cash, Conventional, VA Loan
Special Listing Condition None





